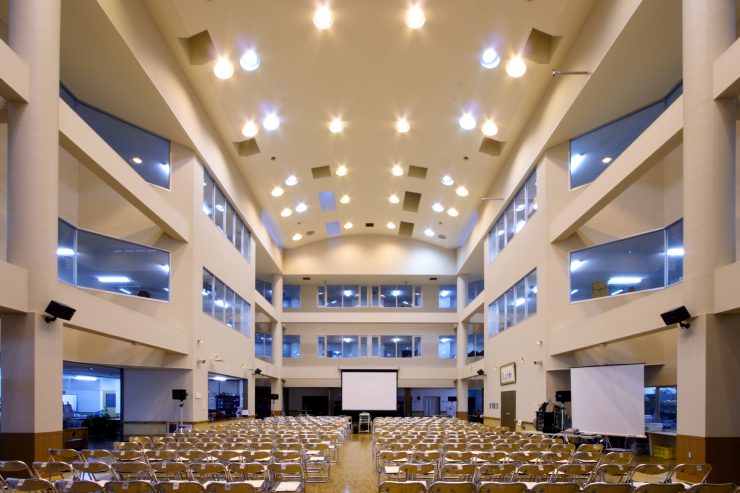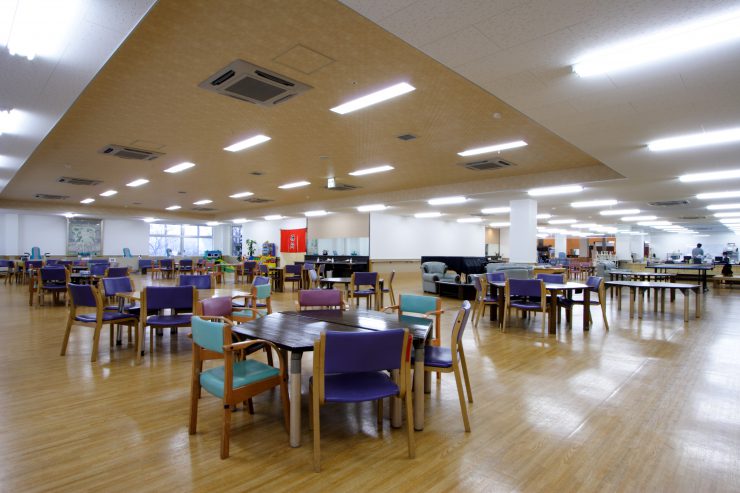The Extension and Reconstruction for Health Care Facility "Showa"
Translated with www.DeepL.com/Translator (free version)
Design concept
Reflecting the needs of society, the existing nursing home for the elderly was extended with additional floors and day service functions.
The first floor is used as a day service floor, and the flow lines and functions of the existing building have been organized and reconfigured to create a user-friendly and clear interior space that can accommodate the wide variety of services offered by the facility. In addition, a park and a plaza have been created on the outside, and a planting plan has been created to provide a sense of the seasons.
We proposed a place where the elderly who use this facility can enjoy their day.

.jpg)
.jpg)


.jpg)