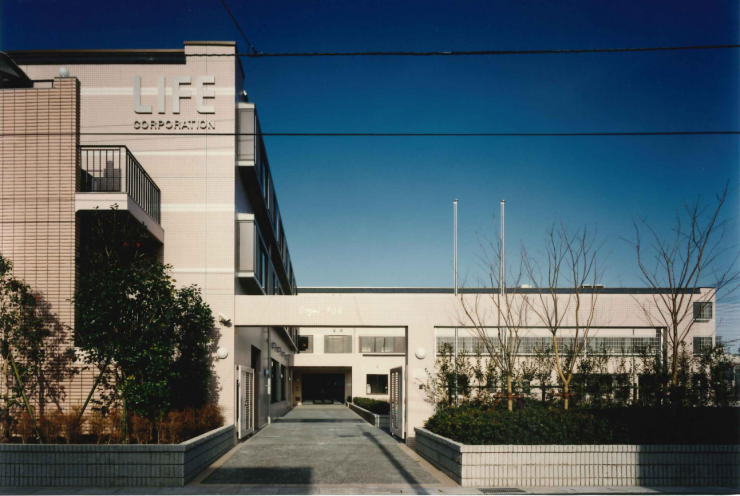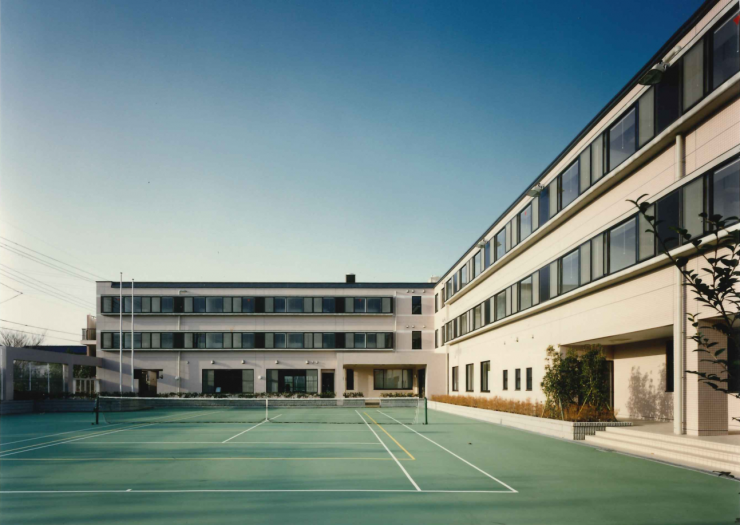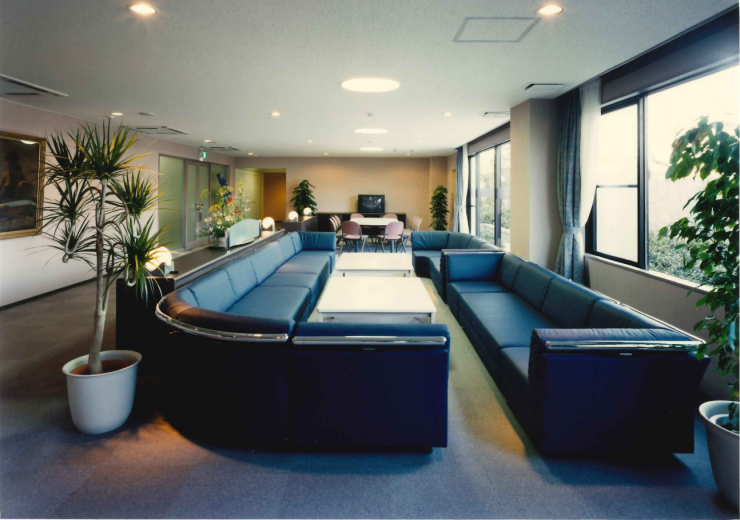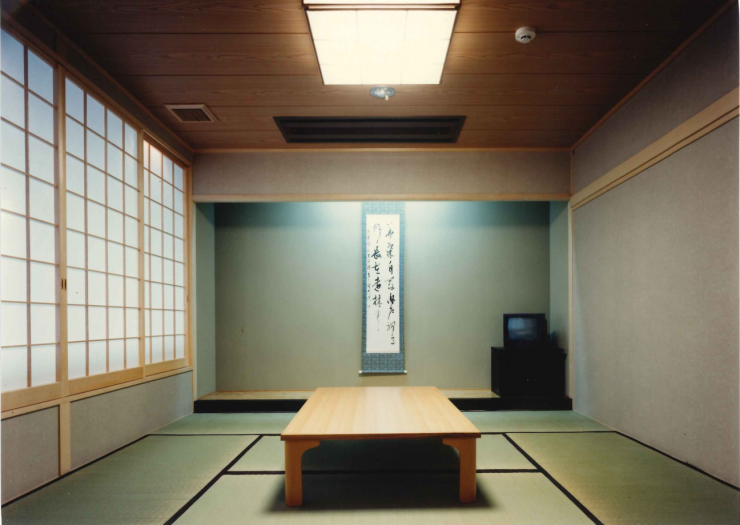Life Corporation Koshigaya Women's Dormitory
Translated with www.DeepL.com/Translator (free version)
Project Outline
The purpose of this project is to provide a safe and comfortable living environment by consolidating the rented women's dormitories, which have been dispersed, into a single dormitory in order to secure good female employees who can be immediately effective as the business expands.
1. Effective use of land
The facility was designed in an L-shape to make effective use of the limited land available. The large open space was used as an amenity space for the dormitory students.
2. Floor plan
The floor plan was designed as a mid-corridor system with rooms on both sides to create a bright and healthy interior space.
3. Public space
The public space is a refreshing space for the employees who live here. The space was created with "amenity" as the keyword. The wellness studio, grooming corner, lounge, and cafeteria are all designed to be women-friendly.





