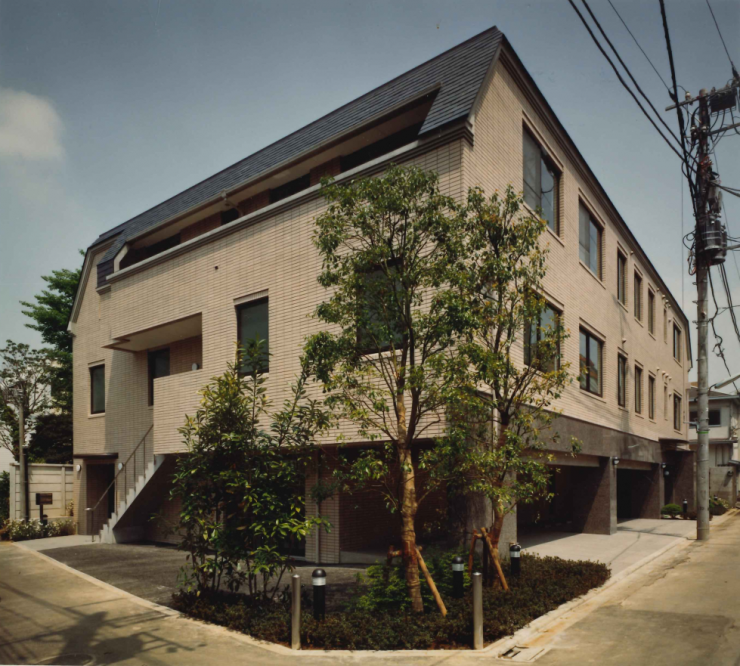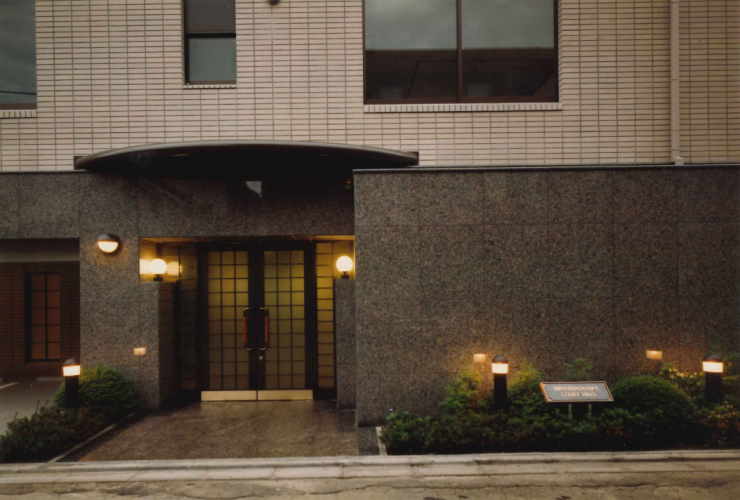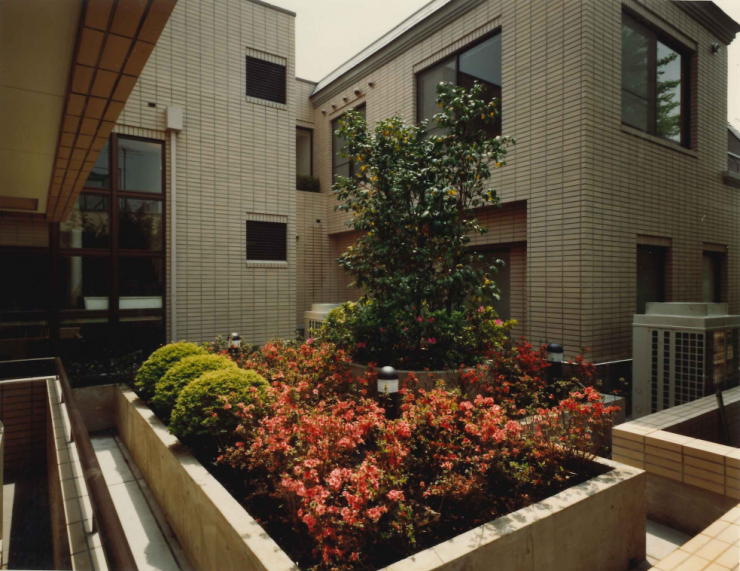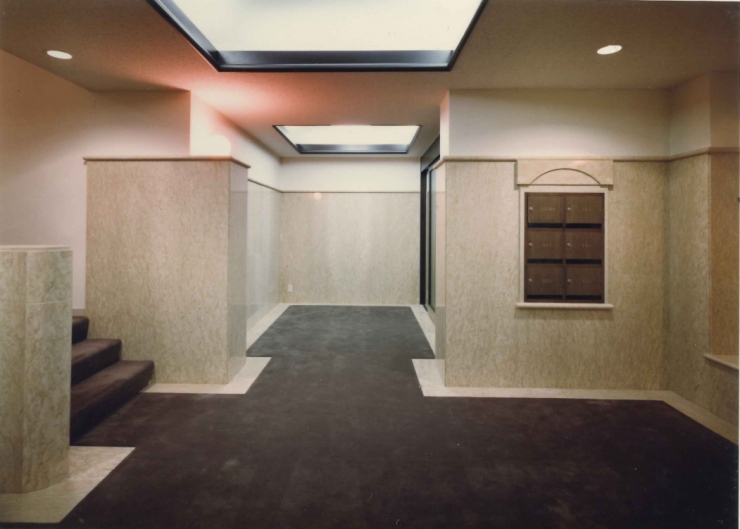Minami-Aoyama Court Hills
Translated with www.DeepL.com/Translator (free version)
Design concept
The site is located on a hill in Minami Aoyama, a quiet residential area in the heart of Tokyo. The purpose of the project is to construct a small-scale complex building with both office and residential functions here.
Environmental Considerations
While business buildings tend to deviate from the surrounding environment, this building proposes a form that is in harmony with the surrounding environment. In this way, it is seen as a way to upgrade the qualitative status of not only this building but also the surrounding environment.
The environment of inside building
This project proposes a balanced indoor environment while maintaining a sense of indoor grade. For example, the openings are not excessively large, but are large enough to ensure privacy from the surroundings and a comfortable indoor environment.






