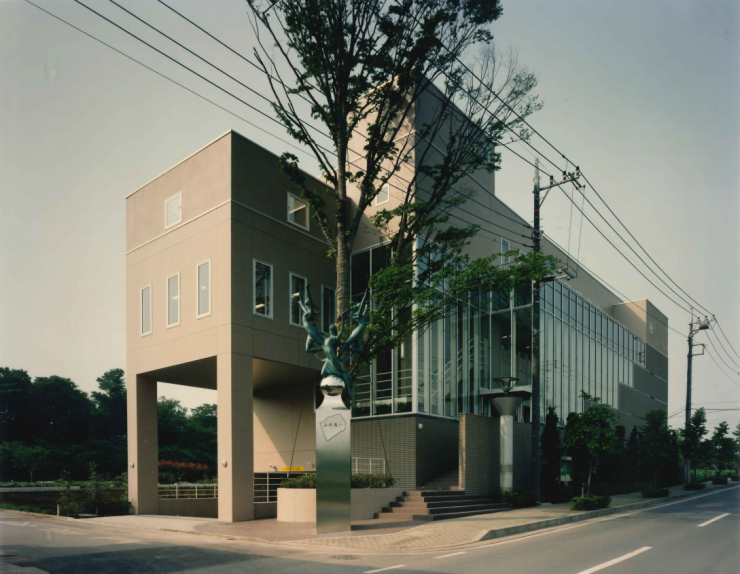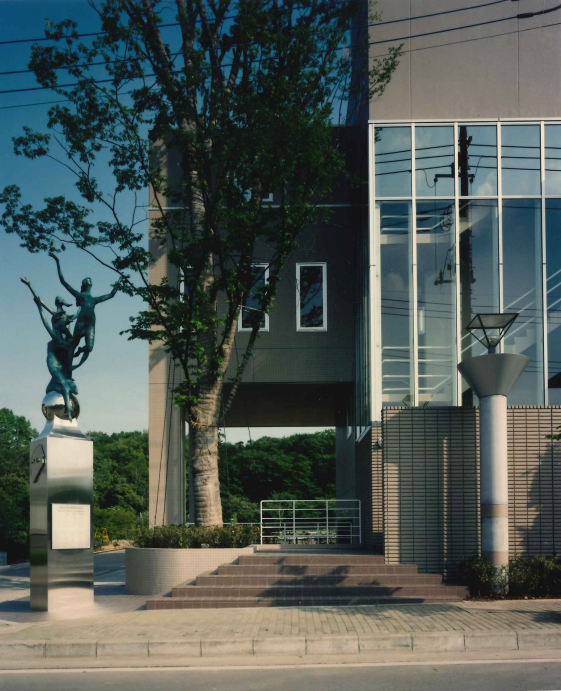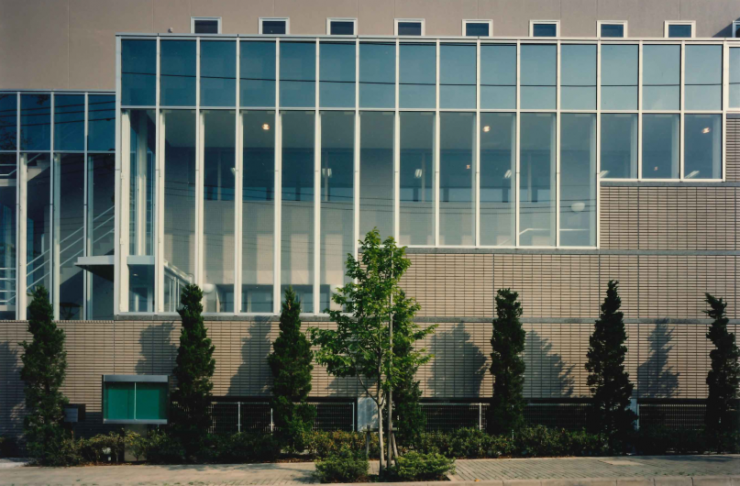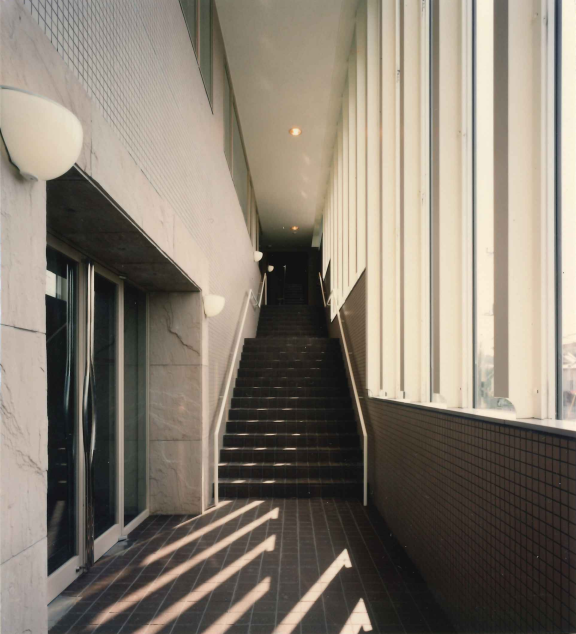Ureshino Town Hall
Translated with www.DeepL.com/Translator (free version)
Design concept
In order to relocate the union office as the land readjustment project progresses, we will construct an office that combines the necessary functions of a union office with the functions of a meeting, etc. to make the union open to the local community as a center for urban development conducted by the union.
Creating a monument for the union project
To further materialize the concept of urban development.
To create a base of activities for future members.
To create a space where information about the urban development project can be made public.





