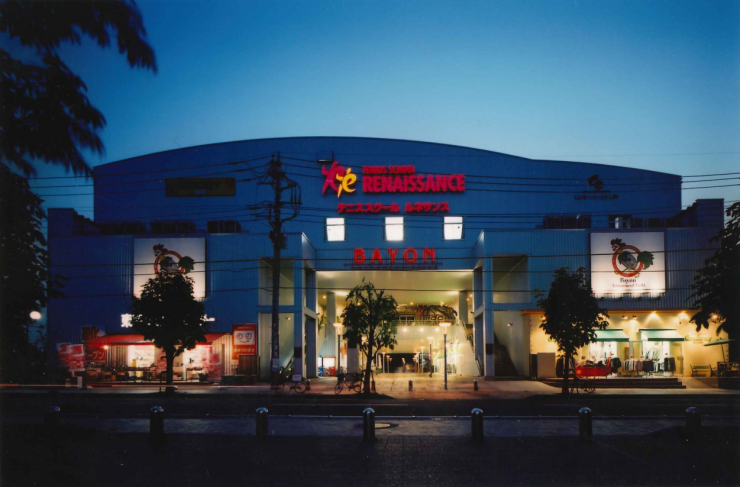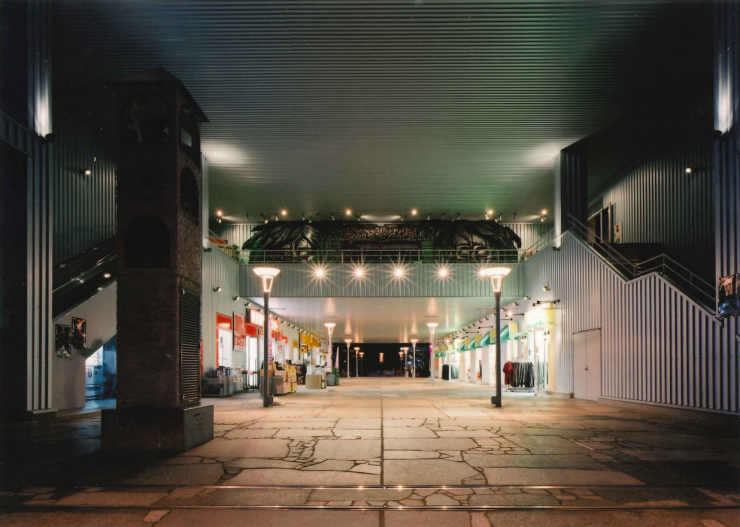LC mall Ureshino Commercial Facilities Planning
Translated with www.DeepL.com/Translator (free version)
Project description
In addition to satisfying the business plan presented by the project owner, the greenway area specified in the district plan was made into a pilotis to maintain the functions of a shopping promenade and pedestrian network for nearby residents, and to secure a large space for the amusement facility on the second floor and the indoor tennis court on the third floor. In this project, our company carried out basic planning, basic design, implementation design supervision, construction supervision, application for the Large-Scale Store Location Law, and coordination of related companies.





