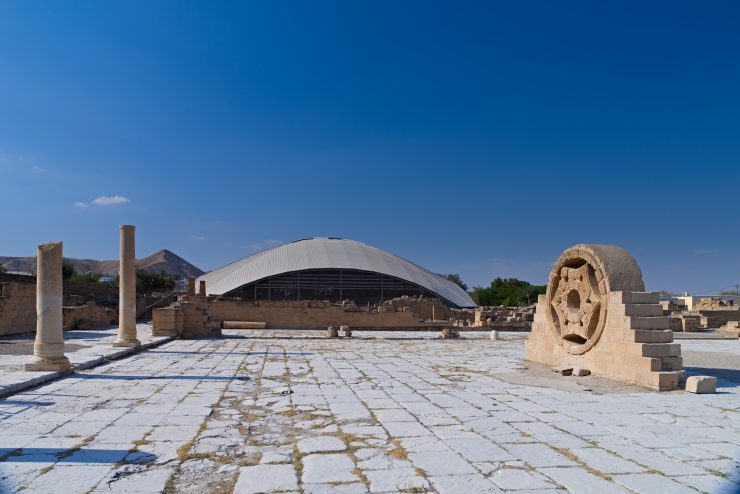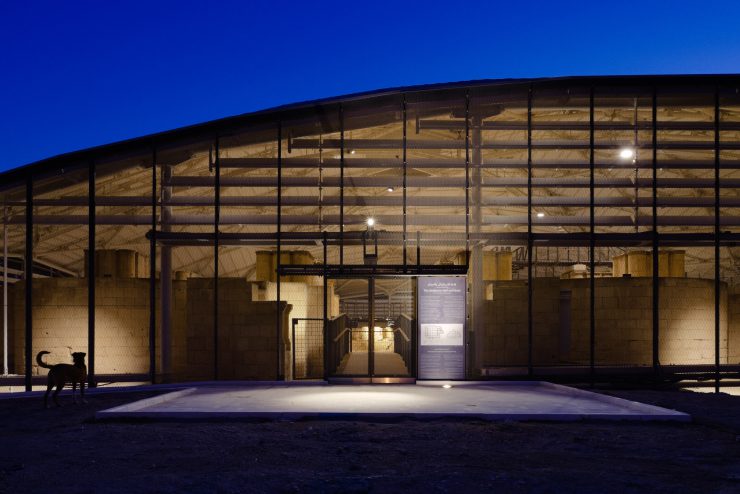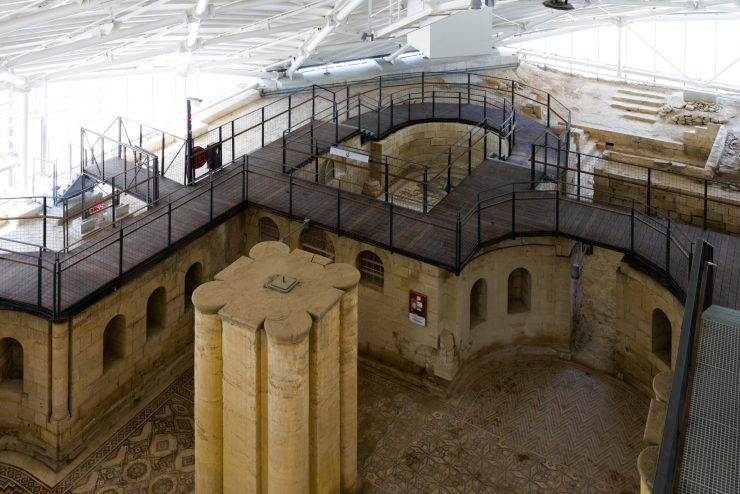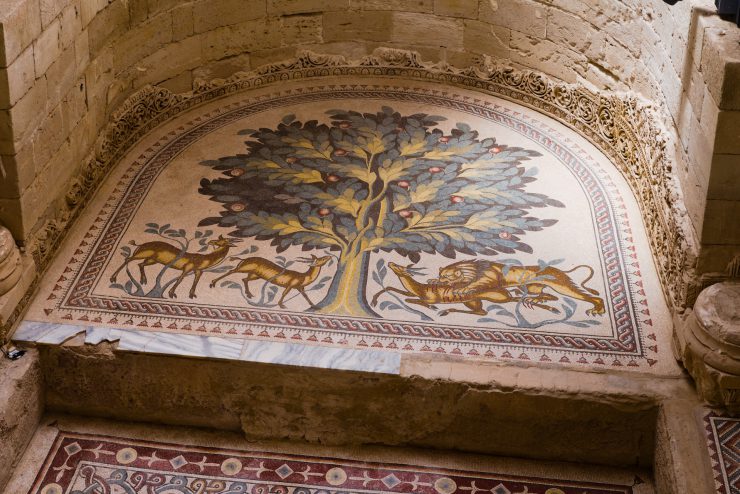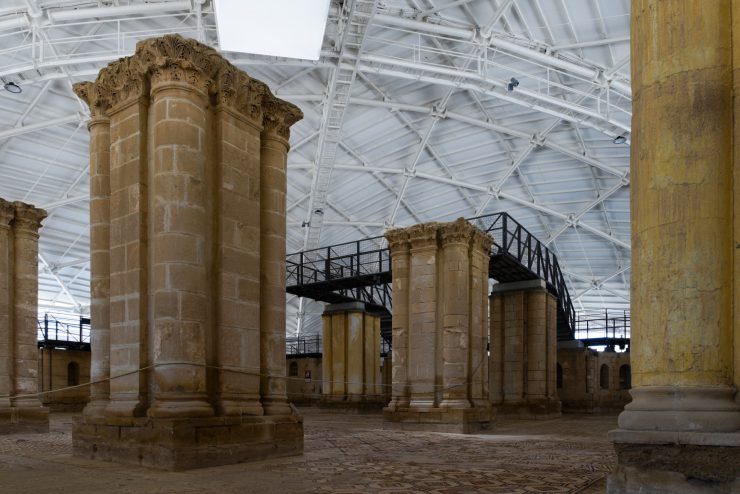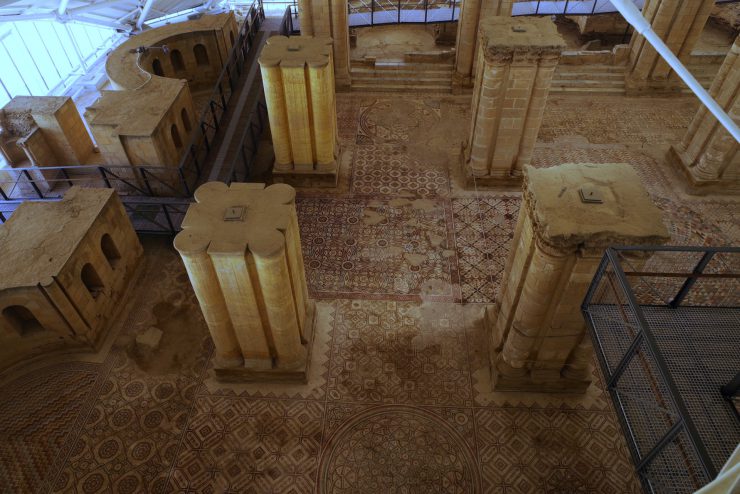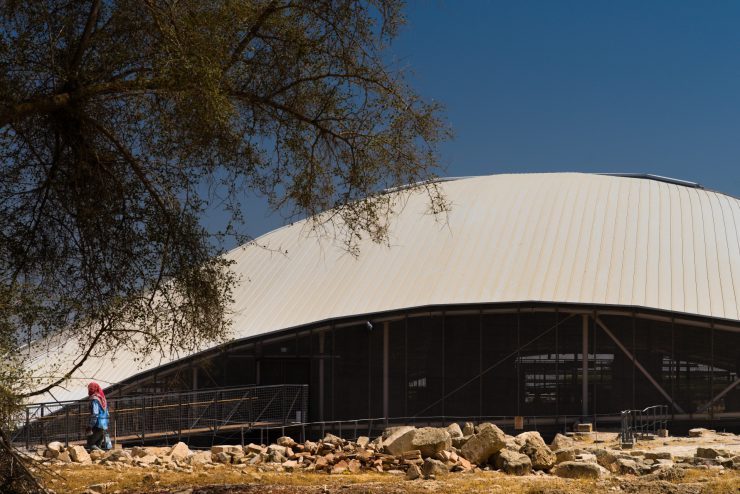The Project for the Construction of the Protective Shelter and the Presentation of the Great Bath at Hisham's Palace, Jericho
Background
Jericho, located in the West Bank, Palestine, is a historical city mentioned in the Old and New Testaments and is also said to be the world's oldest walled city. It is also the lowest city in the world, located at the bottom of the Jordan Valley, which leads to the Dead Sea, at about 250m below sea level.
Hisham's Palace, the site of this project, is one of the most important cultural heritage of early Islamic architecture of the Umayyad period (8th century) and one of the most popular tourist attractions for both domestic and foreign visitors. The mosaic floor of the remains of the Great Baths at Hisham's Palace is said to be the largest single mosaic floor in the Middle East (about 825 m2), but the only mosaic called "Tree of Life" which was located in the guest room (Diwan) at the north-east corner of the Great Bath was open to the public. Most of the mosaic floors were covered with felt sheets and sand to protect them, and no one could see the entire view.
Palestine has many valuable cultural heritage sites, but the potential value of these sites has not yet been utilized enough due to insufficient funding and human resources to protect them and use them as tourism resources. As the number of tourists has increased in recent years, there have been reports that irrational visitors dug up the sand without permission to see the mosaic floors at Hisham's Palace.
In this situation, the Ministry of Tourism and Antiquities, Palestine, has planned the construction of a protective shelter that covers the remains of the Great Bath, including the entire mosaic floor. They requested Japan to implement the project through grant aid. The project aims to protect valuable cultural heritage, contribute to building cultural pride among the local people, increase the value of the Hisham's Palace as a tourist resource by creating an attractive exhibition facility for visitors, and stabilize the region through the revitalization of the local economy.
Project Description
Concerning the remains of the Great Bath at the Hisham's Palace, there have been several shelter construction plans by different donors (Italy, USAID, UNESCO, etc.) that were not realized due to various reasons. With the lessons learned from those projects, during the research phase, we held four advisory committee meetings with the member comprising local experts in the fields of archaeology, archaeological conservators, architects, university professors, practitioners, NGOs, local officials, and members of UNESCO, to seek a wide range of opinions and build consensus, and to compile a basic design.
After long deliberation, a shelter with a cut-off dome structure on four large foundations at the corners and a walkway over the remaining walls was designed. In addition, there were 16 old columns restored in the 1970s, which were not important from the historical view. Still, we decided to preserve and reinforce them not to collapse during earthquakes, as the columns have been firmly established in people's memories as a shape of the remains after half a century since their construction.
The shelter was designed as a semi-open type that does not require air-conditioning, to minimize the maintenance cost and promote sustainability. To achieve both conserve the historical site and encourage visitors' comfort were the issues. The devices such as light shelves (horizontal louvers) and skylights with a shading layer were designed to protect the mosaic floor from harmful direct sunlight and let soft ambient light in the shelter. With computer simulations, we carefully decided the forms of the devices.
The walkway for appreciation was on a series of small foundations to not obstruct too much in the remains. To realize the route of the appreciation, which was widely discussed in the advisory committee meetings, the light and thin steel structure which does not interfere with the visiter's viewing was realized.
Under the special conditions of building shelter on an existing historical site, this project faced many challenges in different phases, such as survey, consensus forming, and developing a design and a construction plan. At last, with the enthusiastic and sincere cooperation of the Ministry of Tourism and Antiquities, Palestine, as the implementing agency, a space that softly envelops the remains was established.

