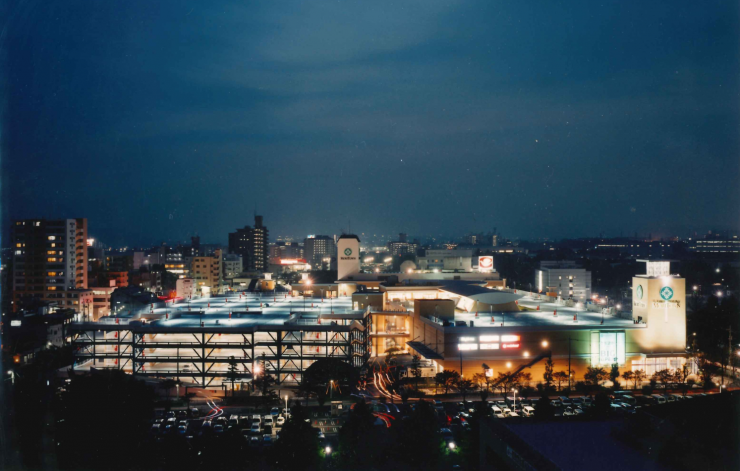Showa-no-Mori Mori Town Main Building Renovation
Translated with www.DeepL.com/Translator (free version)
Design concept
This facility has been familiar to local residents as a commercial facility in front of the station since its completion in 1984, but due to the recent rush of large-scale commercial construction in the surrounding area and the aging of the facility over the past 20 years, it had begun to show signs of obsolescence. It was decided to renovate the building in accordance with the construction plan for a commercial building and multi-story parking lot on the same site.
In order to emphasize the circulation with the new commercial building, a connecting corridor is provided both indoors and outdoors to encourage integrated use. In addition, the spatial presentation of the connection area is designed to harmonize the existing and new areas. The existing open mall creates an open and bright space by improving visibility, lighting, and planting.



