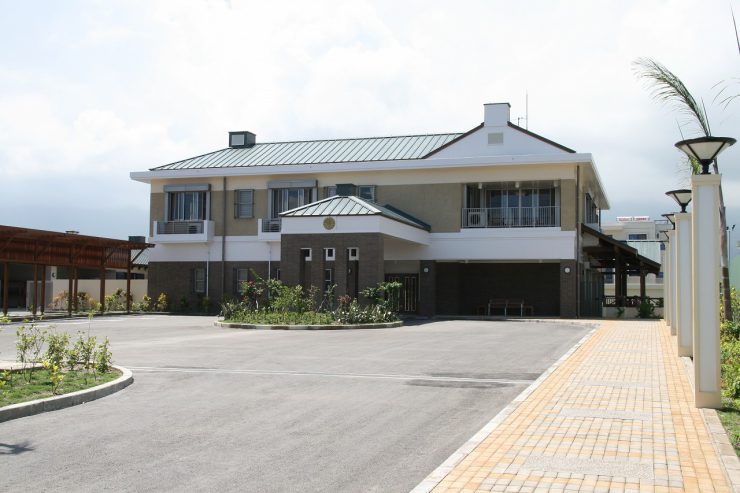The Project for the Construction of Embassy in East Timor

Translated with www.DeepL.com/Translator (free version)
Background and project contents
The official residence is the base of the ambassador's diplomatic activities in his country of assignment, and as a symbol of Japan, the design of the building should be appropriate and dignified, and the plan should allow for the functional and efficient operation of diplomatic activities. The weather conditions at the planned site were thoroughly investigated and studied, and the necessary facilities were planned. Private power generators and uninterruptible power supplies will be provided regardless of the local electricity supply conditions. The disaster prevention plan will be in accordance with the local disaster prevention regulations, but sufficient measures will also be taken based on the Japanese standards. In addition, the impact of tsunamis has been thoroughly examined, and necessary measures have been taken in the design.
