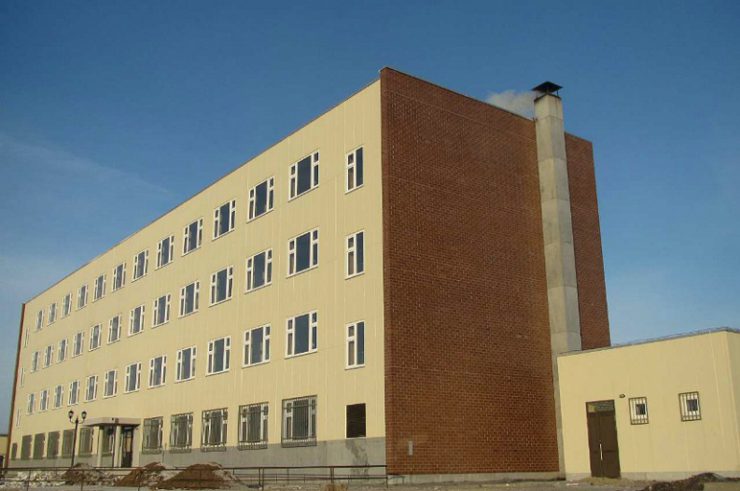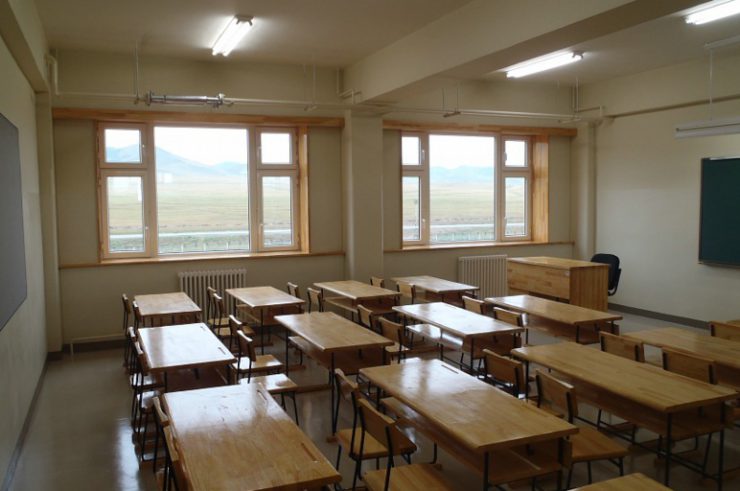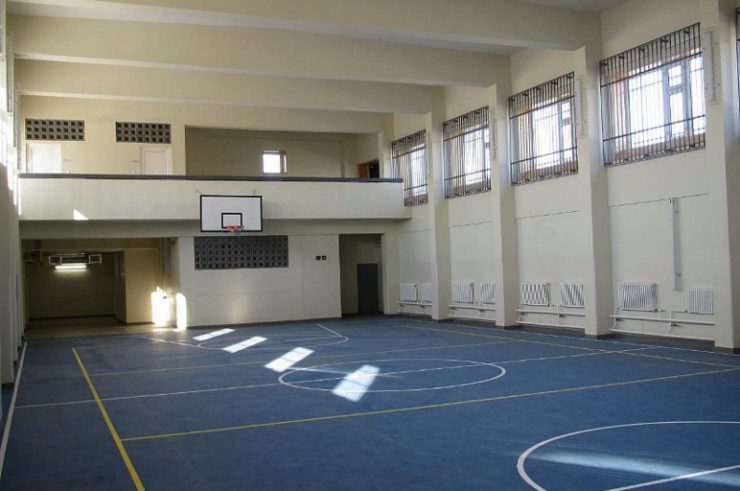The Project for Improvement of Primary Education Facilities (Phase IV)
Translated with www.DeepL.com/Translator (free version)
Background
The Mongolian government was working to strengthen basic education and expand educational opportunities, with the goal of establishing a general education system that conformed to international standards and the complete spread of primary education. On the other hand, the deterioration of the educational environment was becoming more serious, as the development of educational facilities was lagging behind the rapid population movement to cities due to the progress of the market economy and the increase in the number of students due to the expansion of the schooling period. In Ulaanbaatar, the capital of Mongolia, the influx of population from the countryside and rapid urban expansion in the surrounding areas has led to a lack of schools within commuting distance, forcing children to commute long distances to school or attend school in dormitories. In response to this situation, the Mongolian government requested Japan to provide grant aid for the construction of educational facilities and procurement of equipment in Ulaanbaatar, following the First to Third Plan.
Project description
This project involved the expansion of classrooms at seven existing schools with significant classroom shortages, the construction of new schools in five districts with no schools within commuting distance, and the procurement of educational equipment. The facility was designed with one basement floor and four above-ground floors in consideration of efficient use of the site and effective use of the space generated by the need to lower the base of the foundation to the freezing level, as well as the simple shape of the short plan to minimize the area of the exterior walls and improve the insulation performance of the entire building. The new site has a gymnasium, which is essential for winter activities, and an entrance hall with a checkroom and a continuous atrium on the basement floor of all classroom buildings, where students can do simple exercises. The composition, area, and specifications of the other rooms conform to the Mongolian Standards for the Establishment of Educational Facilities. For this project, we adopted the external insulation method, which consists of a curtain wall of autoclaved lightweight aerated concrete (ALC) panels on the outside of the insulation board, in order to improve the construction efficiency and reduce the cost.




