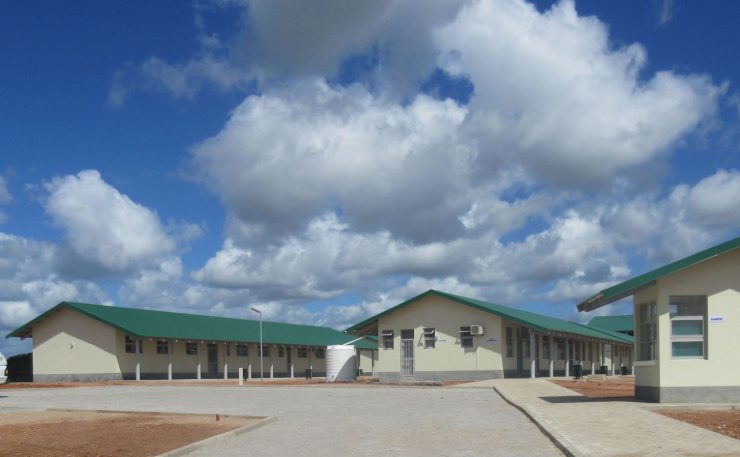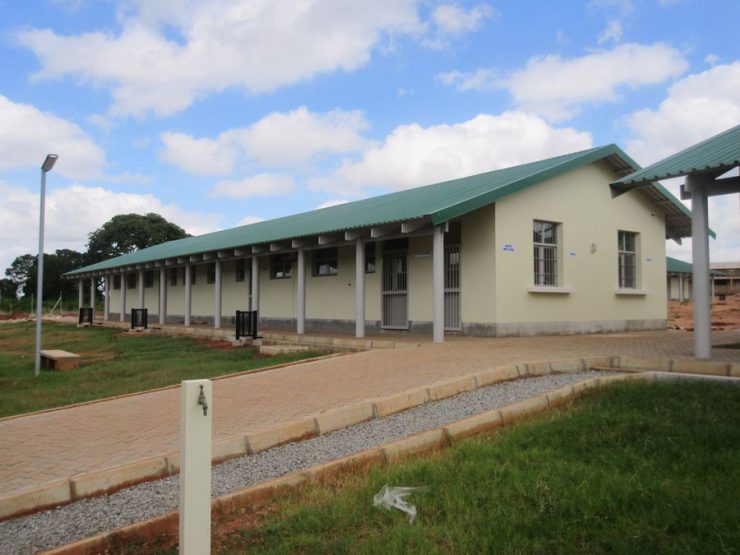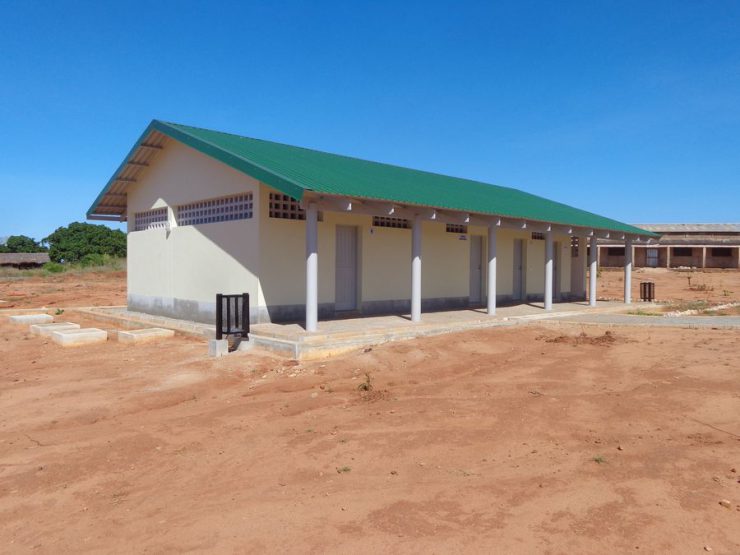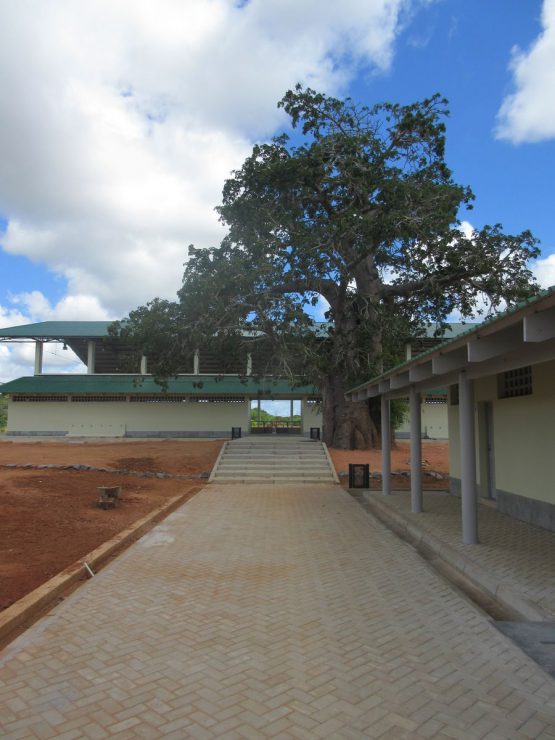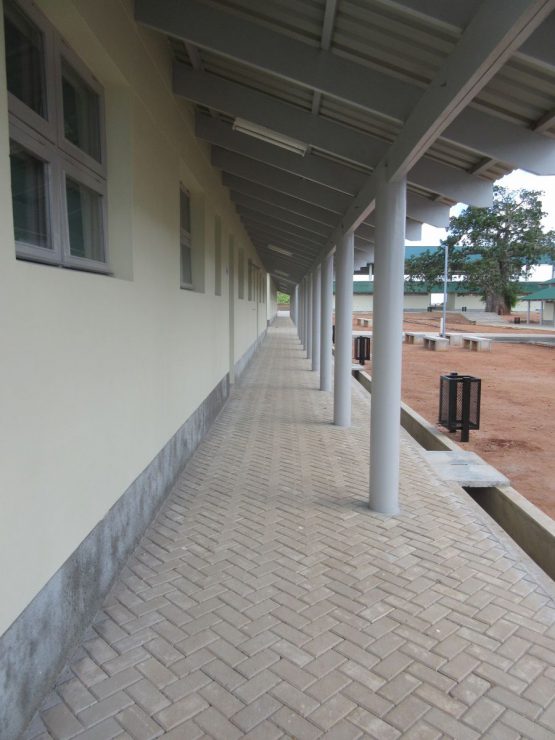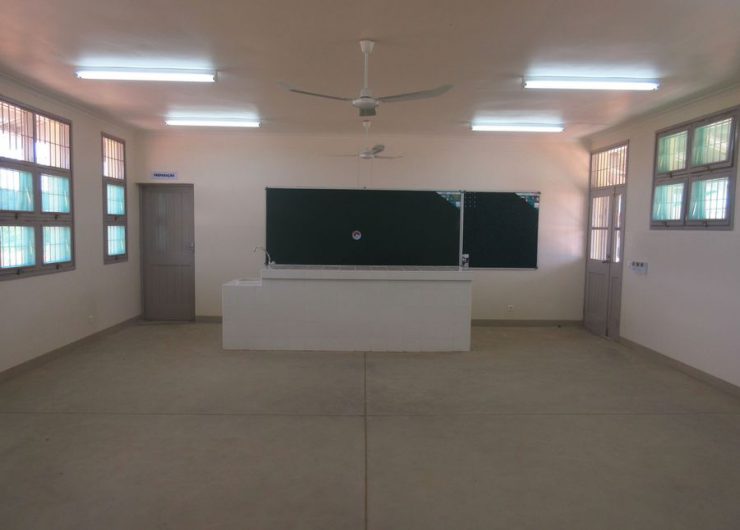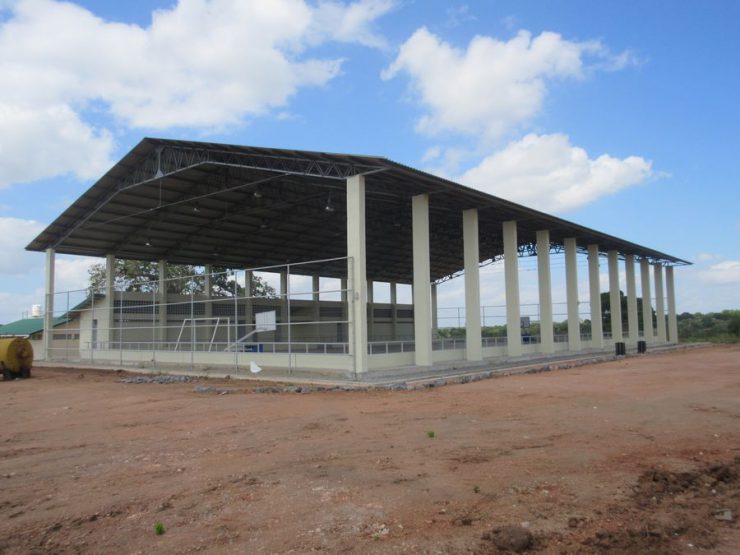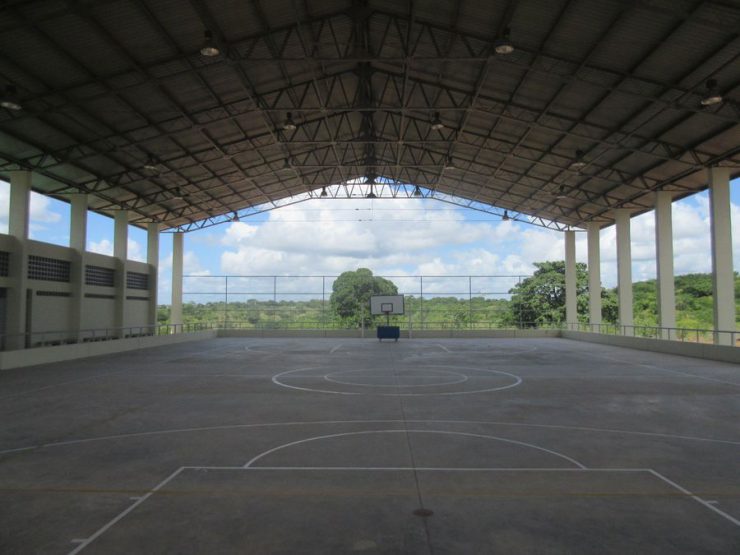The Project for Improvement of Secondary Schools in Nampula Province
Background
The country of Mozambique had formulated the "Strategic Plan for the Education Sector" as the basic plan aimed at the complete spread of high-quality primary education and the expansion of educational opportunities after primary and secondary education. Particularly in the field of secondary education, the supply of facilities could not keep up with the rapidly increasing demand for schooling, resulting in a serious situation of overcrowding. Many of the newly established junior high schools could not secure enough class time due to the generalization of the three-part class system, making it difficult to ensure the quality of education. In response to this situation, Japanese Grant Aid was requested for the construction of junior high school facilities at 11 sites in Nampula Province, which has the largest population in the country, among the 4 northern provinces where the development of social infrastructure has been the slowest.
Project description
In this project, 8 sites were prioritized, and 3 sites were excluded due to construction access problems from the 11 requested sites. In the end, the 4 sites were selected for Grant Aid based on budget constraints. The classroom building, administration building, multipurpose building, toilet building, and educational furniture are developed at 4 sites. The 3 sites in 4 are included for the simple gymnasium. On the basis of the use of local contractors with community-based development aid, The design is based on the standard design of the local area, with a split-building, gable-roofed, single-storey. In consideration of the orientation and the slanted site, the buildings were arranged in parallel and connected by the corridor. The simple gymnasium is located at the end of the corridor as the eye-stop.

