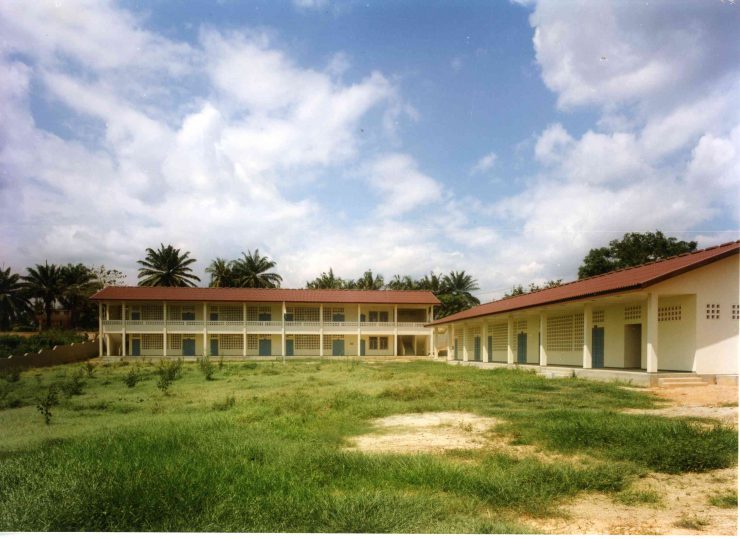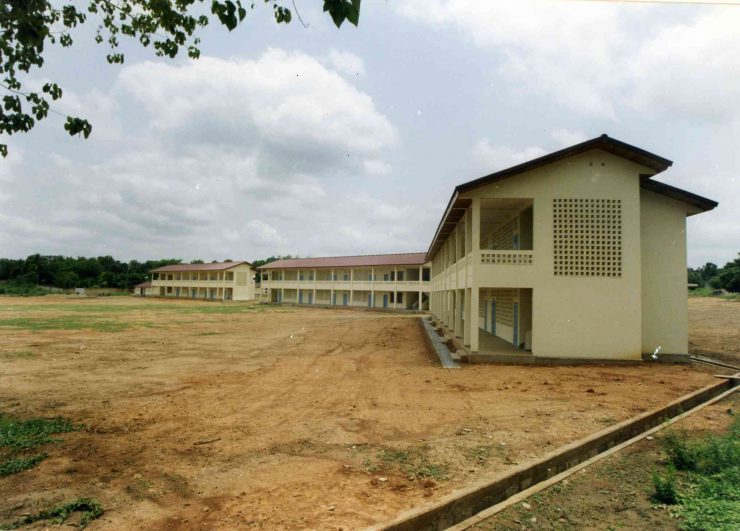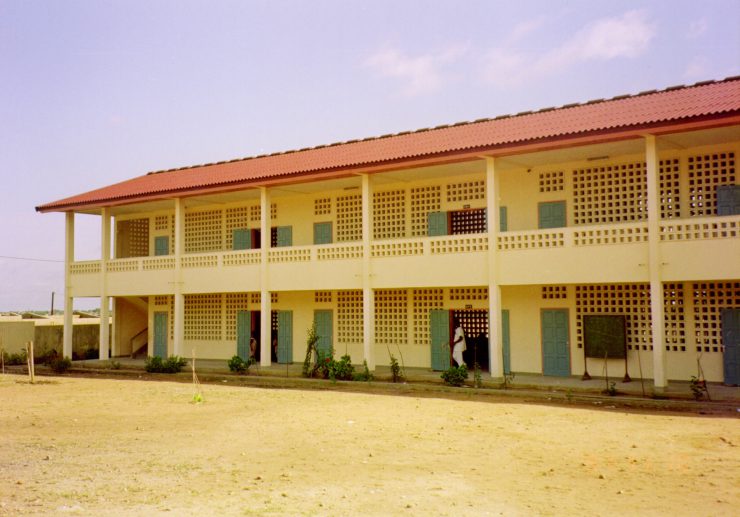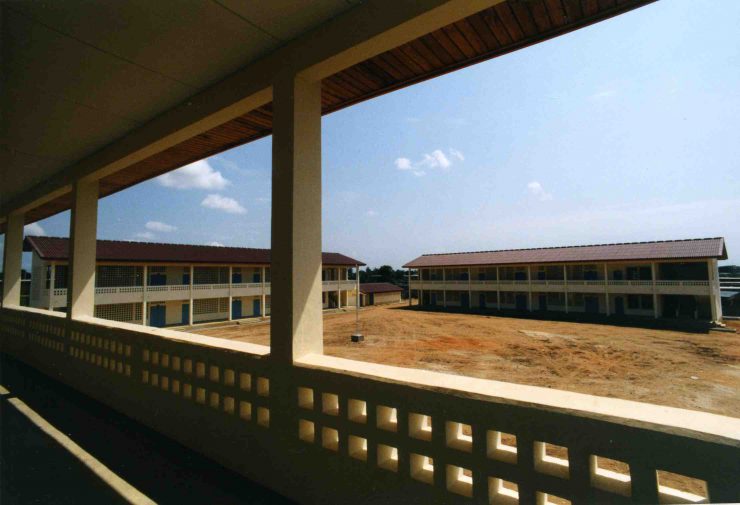The Project for Primary School in Ivory Coast
Translated with www.DeepL.com/Translator (free version)
Background
In the Ivory Coast Republic, the construction of primary education facilities has been delayed due to the economic downturn since the 1980s, which has led to a decline in school enrollment. In 1995, 30% of elementary school in the country were in need of urgent renovation. In response to this situation, the Ministry of National Education asked the Japanese government for grant aid as well as the African Development Bank's assistance to build schools.
Project description
The new classroom building was designed to be as parallel to the east-west axis as possible to avoid direct sunlight exposure to the classrooms, in order to maintain harmony with the existing building. In addition, the walls are sheltered from the rain to prevent staining and to improve durability. The two sides of the classrooms are not fitted with fittings, but have large openings made of perforated blocks to provide natural lighting and ventilation.
In consideration of future maintenance and repair, we designed the building so that it can be constructed using locally available materials and local technology.




