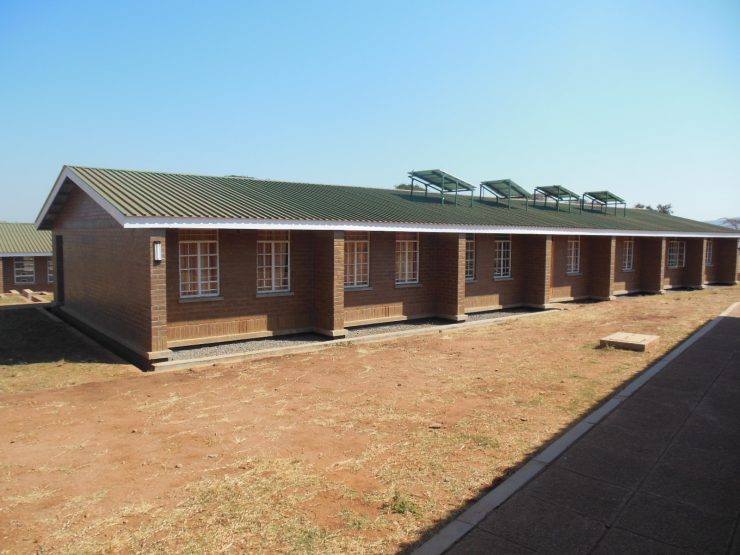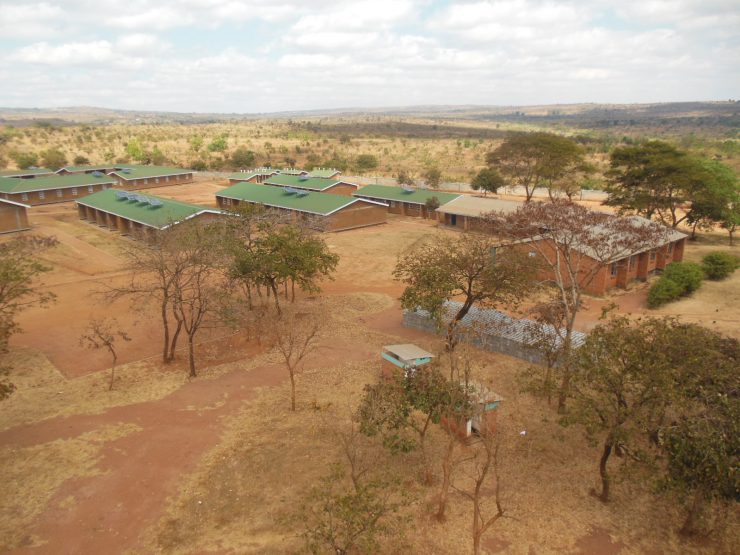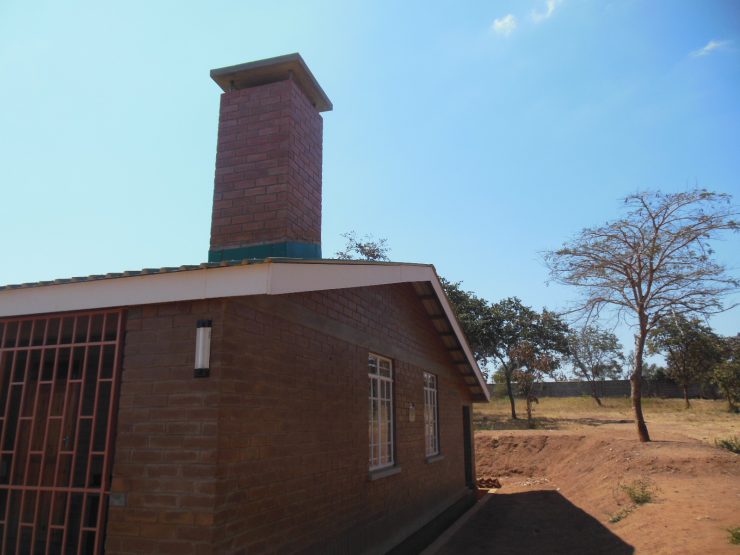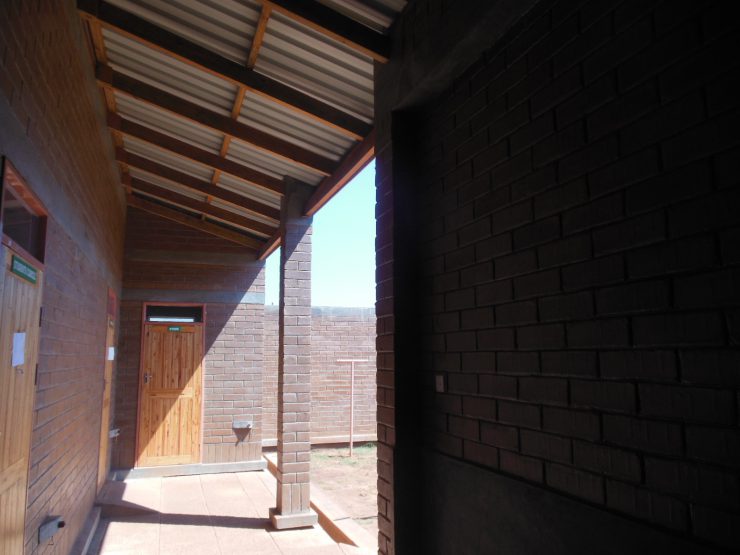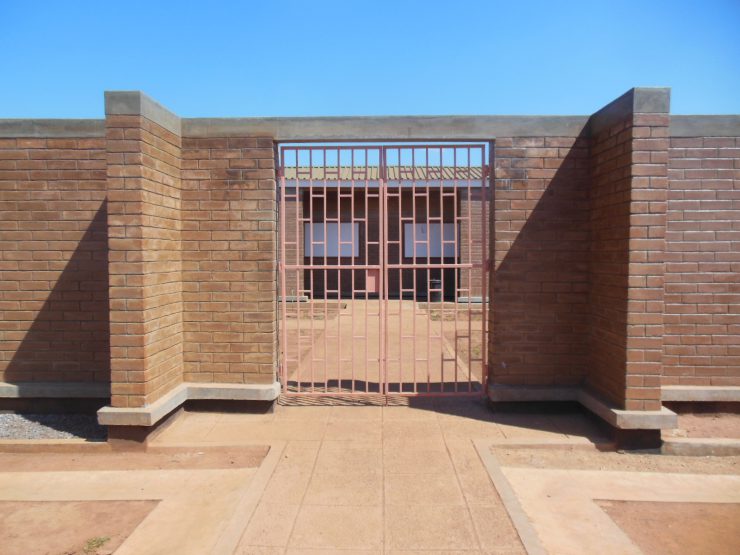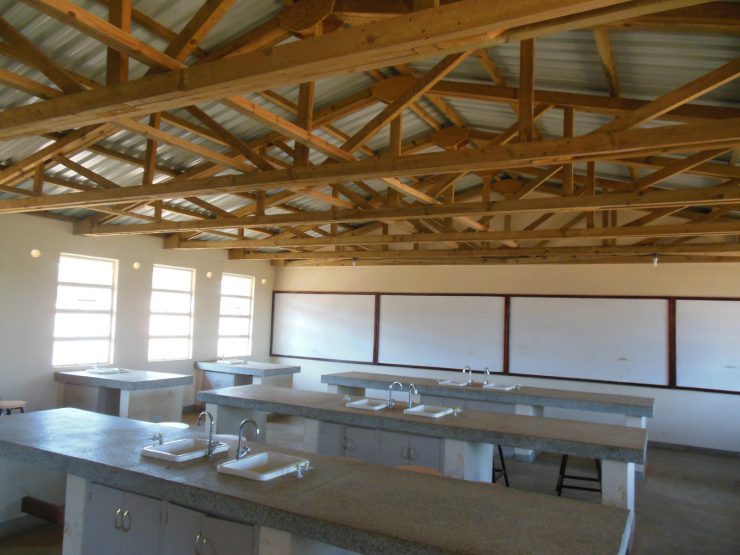The Project for the Reconstruction and Expansion of Selected Community Day Secondary Schools in Malawi (Phase Ⅰ)
Translated with www.DeepL.com/Translator (free version)
Background
Since the introduction of the free primary education policy in 1994, Malawi has seen a dramatic increase in primary and secondary school enrollment. The government has been addressing the shortage of facilities due to the rapid increase in secondary school enrolment by upgrading community-built adult education facilities to community day secondary schools (CDSS), but the facilities have not been able to keep pace. In addition to the shortage of general classrooms, the school lacks science laboratories, libraries, and other facilities that are considered minimum requirements for a secondary school, and has not been able to provide an adequate educational environment. Recognizing that the lack of facilities is one of the factors preventing students from going on to higher education, the Malawian government requested Japan's grant aid for the expansion of 21 CDSS facilities nationwide.
Project description
In this project, the first priority was given to the construction of classroom buildings, administrative and library buildings, laboratory buildings, and latrine buildings for the 6 CDSS in the central and southern provinces, in accordance with the standard facilities installed and effectively used in community secondary schools (CSS). In addition, dormitory facilities (dormitory, kitchen, hall) and teachers' houses were constructed in rural areas to encourage female students to attend school. The facilities were planned in a split-level, one-story building, following the local standard design, with the building scale kept low and the layout following the natural slope of the site as much as possible. The structure is made of SSB (soil cement blocks), which can be produced locally, and the reinforcing walls, which are necessary for the structure, are planned as the main element of the design to add a sense of materiality and carved expression to the exterior walls.

