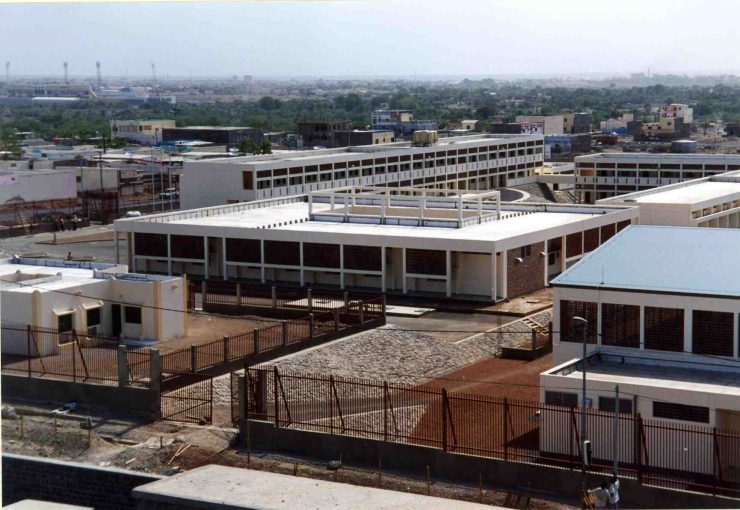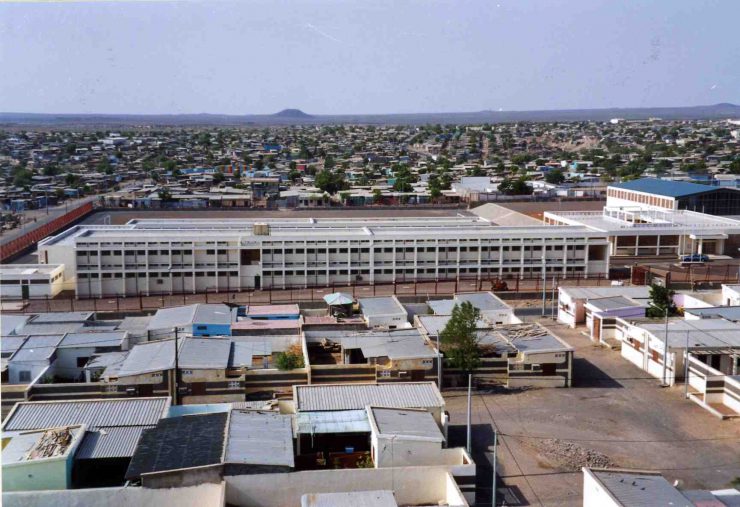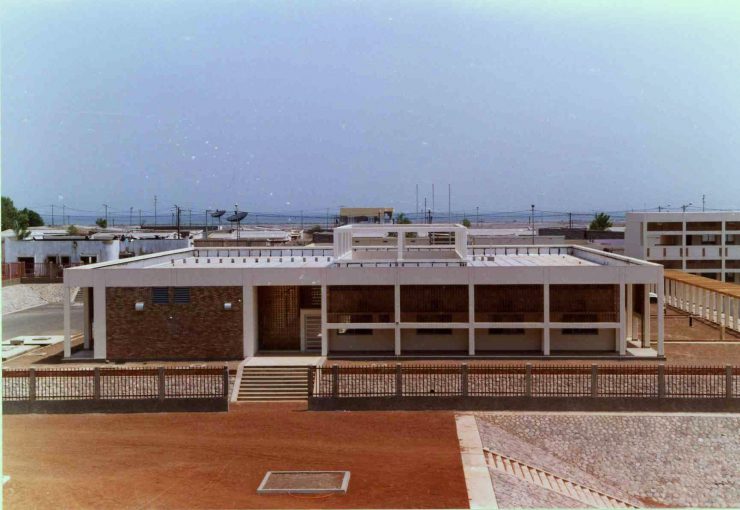The Project for Secondary School in Djibouti
Translated with www.DeepL.com/Translator (free version)
Background
Djibouti, with its harsh climatic conditions and scarcity of natural resources, has been focusing on human resources since its independence in 1977, and has been making efforts to expand national education, including the development of the education system. However, due to a shortage of schools and teachers, the school enrollment rate as of 1992 was 36.2% for primary education, 13.5% for secondary education, and the literacy rate remained low at 14%.
Against this background, the government of Djibouti drew up a plan to build several junior high schools in the newly developed residential area (Barbara district) adjacent to the capital city of Djibouti, and requested grant aid from the Japanese government for the construction of one of these schools and the provision of teaching materials.
Project description
Barbara district, where the construction site is located, is a newly developed residential area adjacent to Djibouti City, the capital of Djibouti, and although it is an area with a rapidly growing population, there was no middle school in the area. The junior high school constructed in this project was the only junior high school in the area and became a model for junior high school facilities in the future. In designing the facilities, we aimed to create a comfortable learning environment that would allow students to concentrate on their studies in the face of the harsh natural and social environment surrounding the school, and to minimize the burden of construction and maintenance in consideration of the climate, climate, and site conditions. The courtyards between the school buildings have been designed to make the best use of the difference in elevation of the land, and the administration building has been designed with perforated block solar screens to create a comfortable indoor environment.



