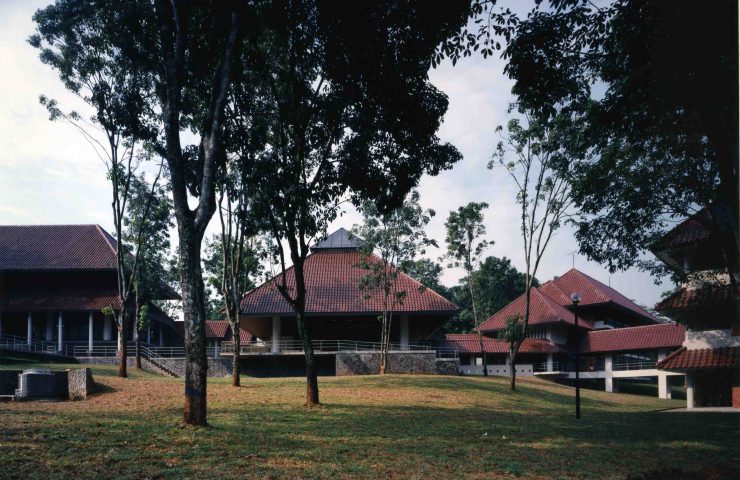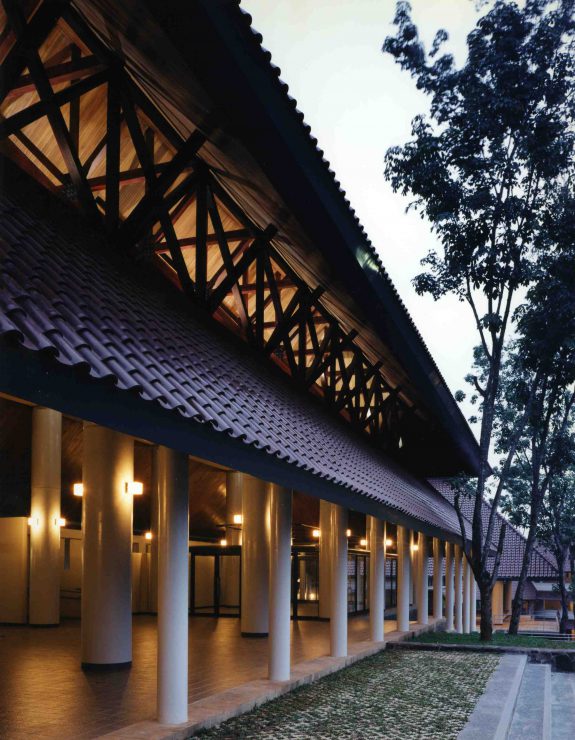The Project for the Center of Japanese Research Institutes in University of Indonesia
Translated with www.DeepL.com/Translator (free version)
Project description
The Center for Japanese Studies was built as a Japanese government grant aid project to support and expand comprehensive and interdisciplinary research and postgraduate education in Japanese studies as a central institution for Japanese studies in Indonesia.
The design of the center's building is intended to blend in with the diversity of Indonesia's tropical greenery. The facilities are arranged in an open layout, with the seminar hall building, the center of the center's activities, surrounded by corridors connected by an east-west axis, in accordance with the usual way of tropical regions. The emphasis was placed on the fact that the surrounding trees can be seen from all parts of the facility, that one can enjoy the changes, and that the whole area is open to the playground.
In Indonesia, traditional architecture is made entirely from trees from the forest, taking advantage of the abundance of nature. In this building, too, we decided to use many trees from the forest for the finishing materials. In order to create an architecture that coexists with nature, there is no clear boundary between the inside and the outside. The installation of air conditioning equipment is kept to a minimum, and natural ventilation and natural lighting are the basis of the plan.






