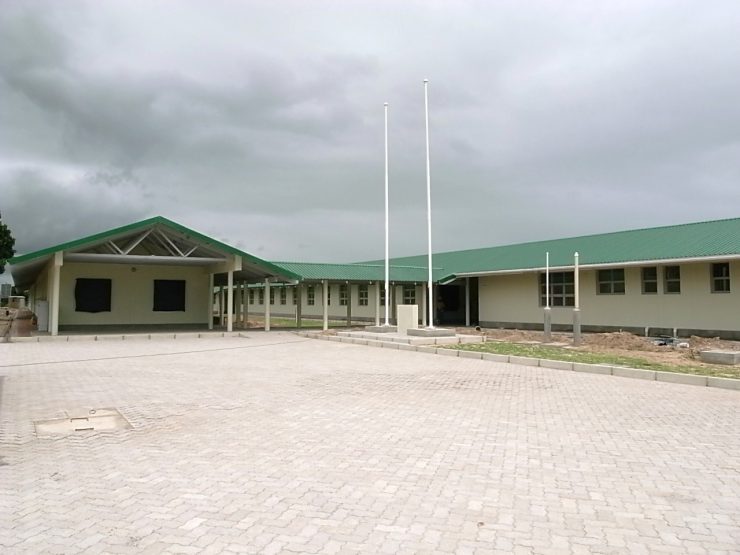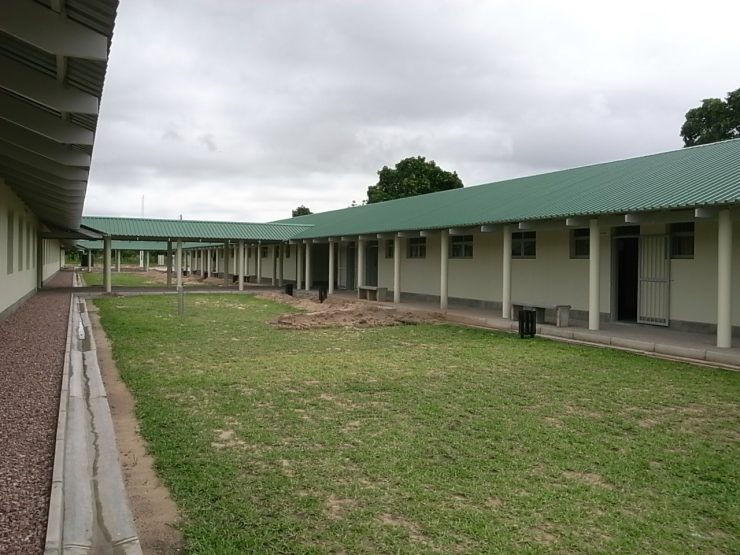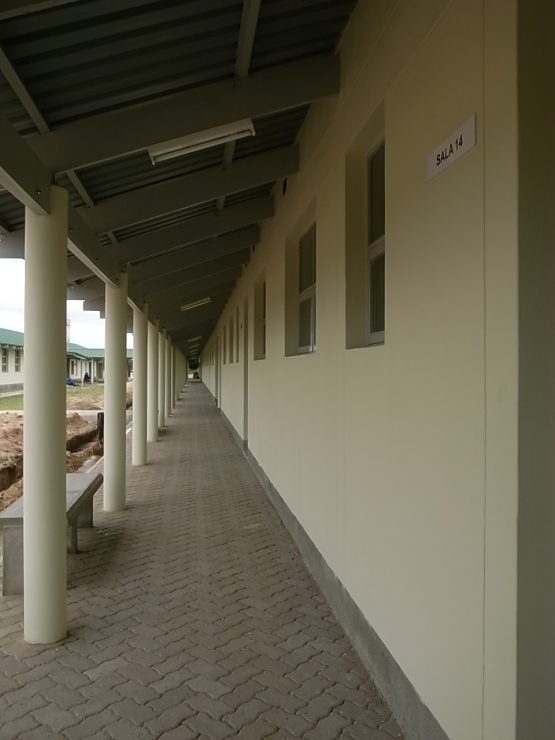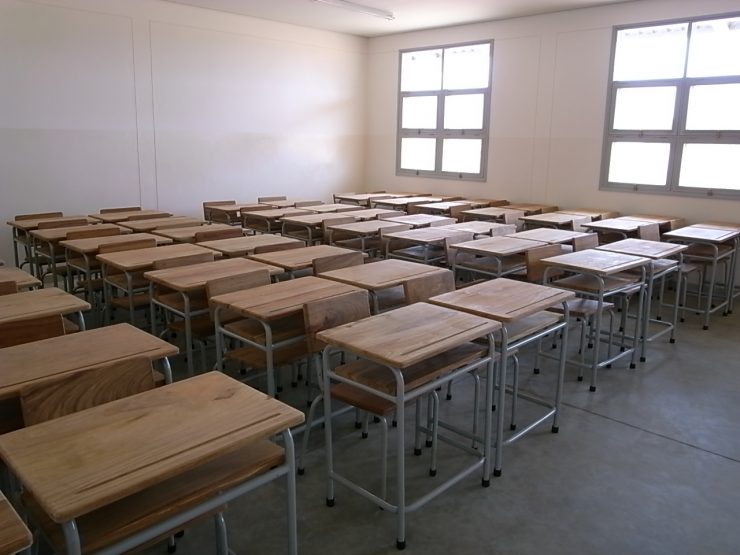The Project for the Secondary School in Mozambique
Translated with www.DeepL.com/Translator (free version)
Background
The government of Mozambique has formulated the "Strategic Plan for Secondary Education 2008-2015", aiming to increase the total enrolment rate from 39.4% to 60%, and has been working on expanding access to early secondary education, improving quality, and strengthening the organization. However, as a result of these efforts, the construction of new schools could not keep pace with the rapid increase in the number of students enrolled, and the government was forced to convert elementary school into secondary schools, construct emergency classrooms, and implement a three-part system, which led to overcrowding. In many areas, there were still no secondary education facilities, and the state of facilities was a major impediment to access to education. In response to this situation, the government requested Japanese grant aid for the construction of secondary education facilities in and around the capital city of Maputo.
Project description
Based on the results of the field survey, the construction of basic facilities (classroom building, multipurpose building, administration building, and latrine building) and covered playgrounds at four sites in Maputo and Gaza provinces were given first and second priority, and based on the results of competitive bidding by local companies, the construction of facilities and procurement of equipment were carried out in the same areas for cooperation. In consideration of the construction capacity of the local contractors, the facilities were designed in accordance with the Ministry of Education and Culture's standard design and specifications. The layout is based on a parallel arrangement of the north-south axis, with a corridor connecting the buildings, and a covered playground at the rear of the site, which is intended to be the center of the landscape.




