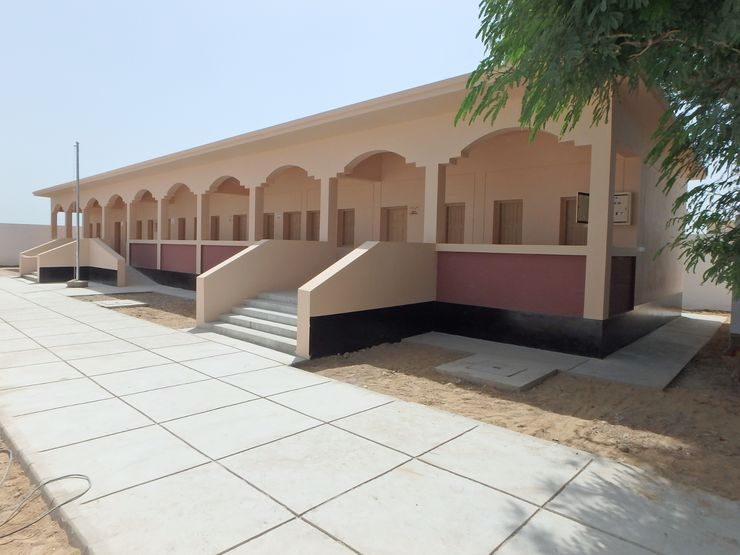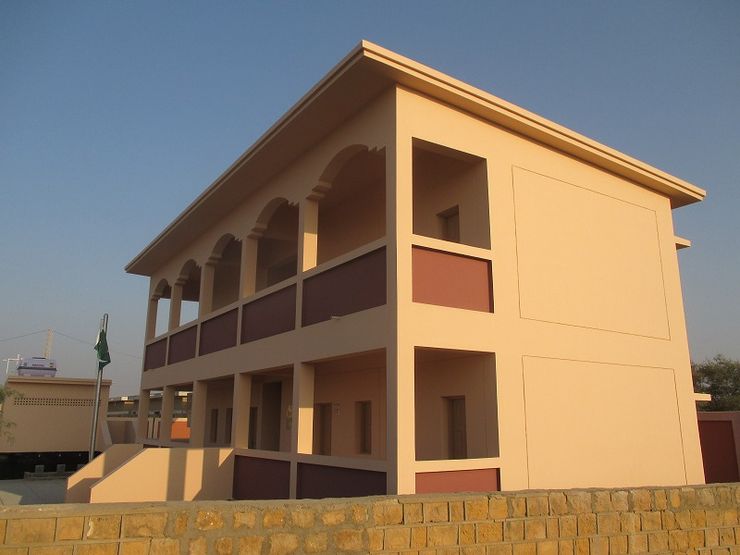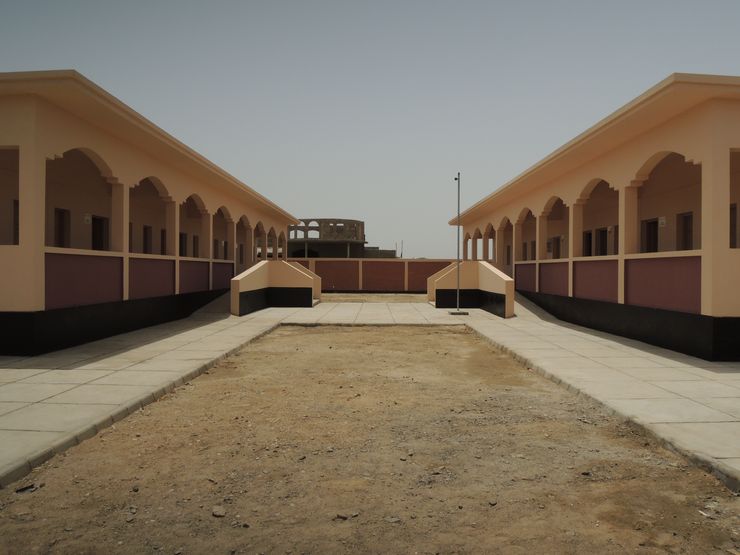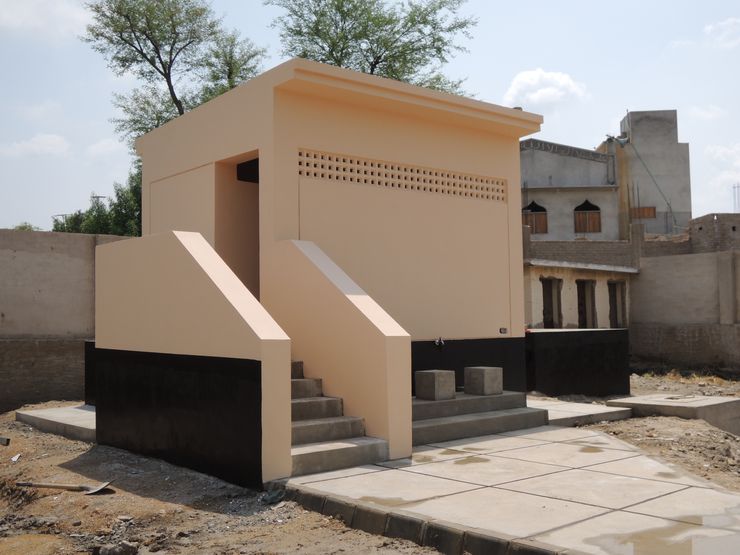The Project for Upgrading Primary Girls Schools into Elementary Schools in Lower Rural Sindh
Background
The educational indicators in Pakistan were most lowest in South Asia. The national net enrolment rate of primary education is only 57%, and 22% in upper secondary education. It was making difficult to achieve the MDGs targets. In particular, the net enrolment rate of girls in rural areas was 50% in primary education and only 15% in early secondary education. It was indicating a significant gender and urban-rural disparity. In Sindh, many educational indicators were below the national average, and the gender and regional disparities were particularly large. The situation made improvement urgent.
In response to this situation, the government of Sindh has been implementing an "Education Reform Program" aimed at improving access and quality of basic education. They also requested Japan to provide grant aid for the expansion of facilities and provision of educational furniture and equipment which is necessary for the plan.
Project description
This project was implemented as two projects, one for the southern region and the other for the northern region, based on the results of the first survey of 79 pre-screened sites from 133 sites distributed throughout Sindh. Sindh is a vast province with an area of 140,000 km2 (same as Tohoku + Hokkaido) and 500 km from north to south. 31 sites in 6 southern provinces and 26 sites in 6 northern provinces were finally selected based on the appropriate scope of supervision and security.
The implementation of the project was carried out by the Community Development Assistance Grant, using local companies. The facilities were divided into three lots for bidding, and the two winning local companies constructed the facilities. The facilities were constructed in accordance with standard local construction methods and specifications, with improved methods focused on functionality, durability, and workability to reduce the construction cost compared to previous grant aid projects. The school building is a simple rural-style building consisting of classrooms, principal's office and warehouse. The multipurpose room has been added as an incentive for girls to attend school, and PC equipment has been installed. In addition to the consideration of the soft ground and the extremely hot climate, the design also reflects Islamic considerations such as the qibla (direction of Mecca) for the layout plan, the installation of a foot-washing station and blocking a line of sight from outside. The exterior design of the building is a series of soft arches and red color, appropriate for a school for girls.
In the northern part of the project, a photovoltaic power generation system was installed by using the leftover funds from the bidding process.






