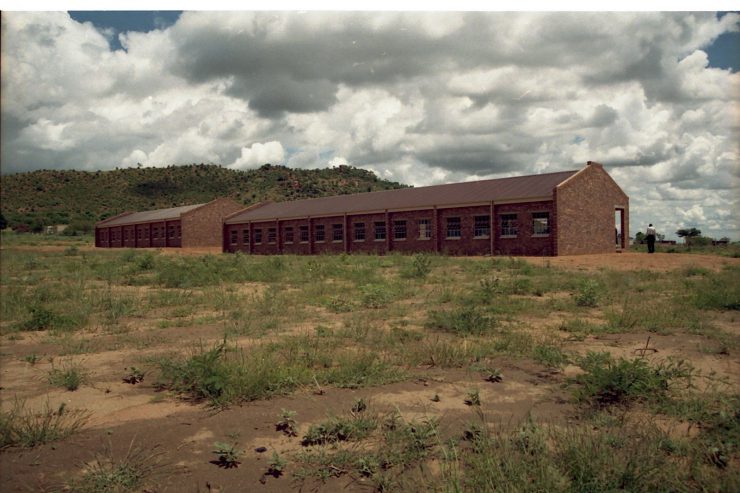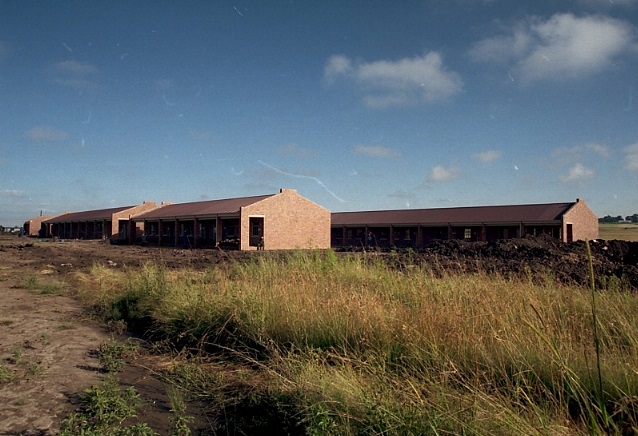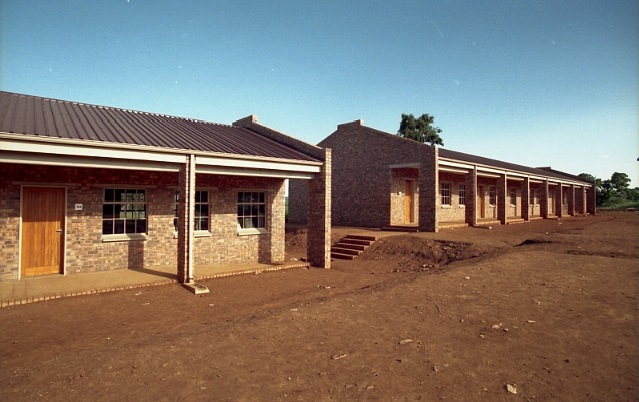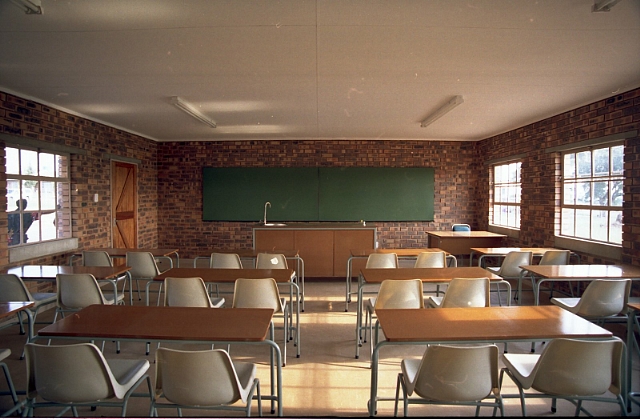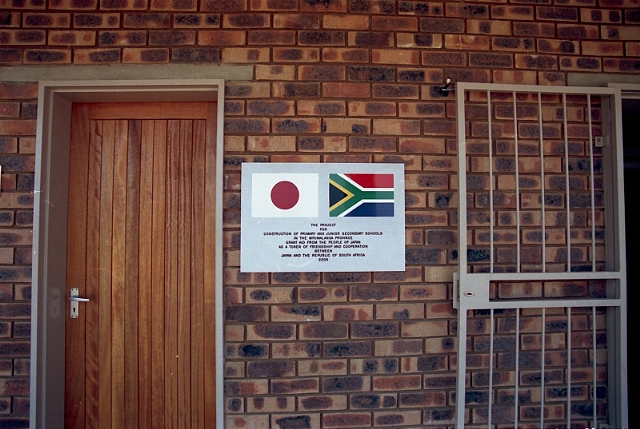The Project for Construction of Primary and Secondary Schools in Mpumalanga Province
Translated with www.DeepL.com/Translator (free version)
Background
In South Africa, under the government of national unity that came into being in 1994, social and economic reforms aimed at correcting racial and regional disparities were underway with the formulation of the Reconstruction and Development Plan. Education was positioned as one of the basic areas, and educational reforms were being implemented with the goal of providing equal opportunities and building a high-quality, unified system.
Mpumalanga is one of the poorest provinces in the country, with the lowest adult literacy rate and elementary school completion rate in the country, and lagging behind in the development of the education sector. Facilities and environment were particularly lagging behind, with about half of the schools lacking more than 4,800 classrooms, the highest number of students per classroom in the country. Many schools were forced to use inferior temporary classrooms or teach outdoors, and improving the educational environment was a major issue.
The provincial government had positioned addressing the shortage of basic education facilities as one of its priority issues, and was promoting the construction of 200 to 400 classrooms per year, with the goal of eliminating the shortage of classrooms and improving the quality of facilities by the year 2005. However, due to the growth and concentration of the population and the worsening financial situation, it was difficult to adequately address the situation. Under these circumstances, the South African government requested Japan to construct primary and secondary schools in the six school districts in the eastern, northwestern, and southern regions of Mpumalanga Province, where school facilities are the least developed.
Project description
The 21 sites of the six requested school districts are located in former homelands or townships (former black neighborhoods), and all of them are schools and districts without permanent facilities. Based on the results of this calculation, the target grades were set and each site was planned as an elementary school, integrated school, or middle school. The elementary and junior high schools use the same units, and in addition to regular classrooms, administrative rooms, and bathrooms, the junior high school has a science laboratory and library space. To take advantage of the large site, all the buildings are single-story, and the standard local construction methods of brick masonry wall construction, steel fittings, wooden trusses, and steel plate roofing materials were adopted to achieve low cost and high maintenance performance. In terms of design, the building is designed to blend in with the earth, accentuated by the decorative brick gable walls and eaves pillars, and to be in harmony with the surrounding landscape.

