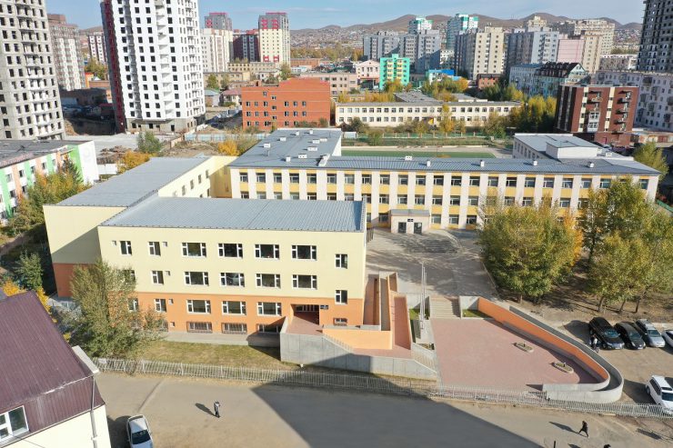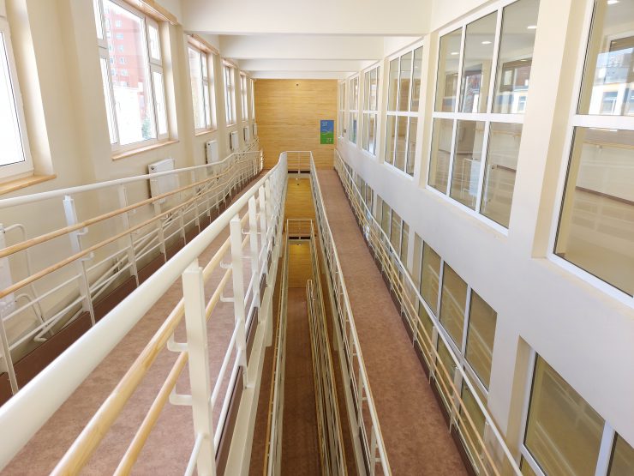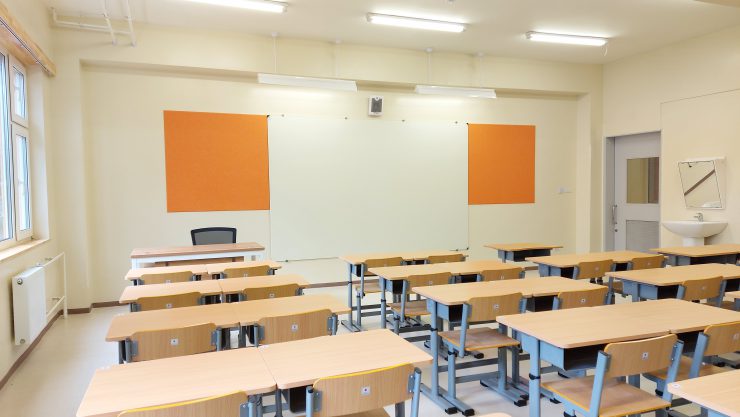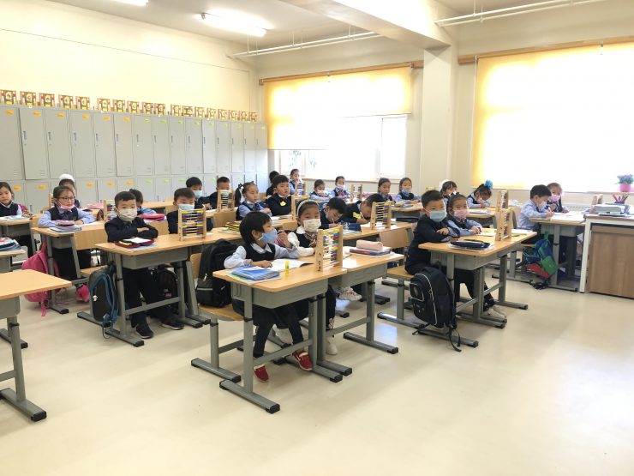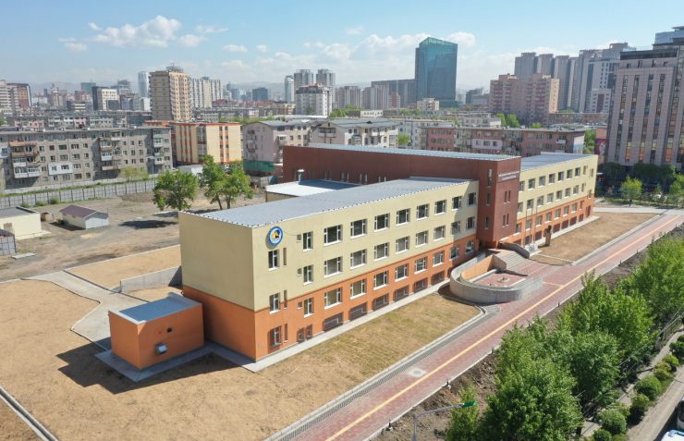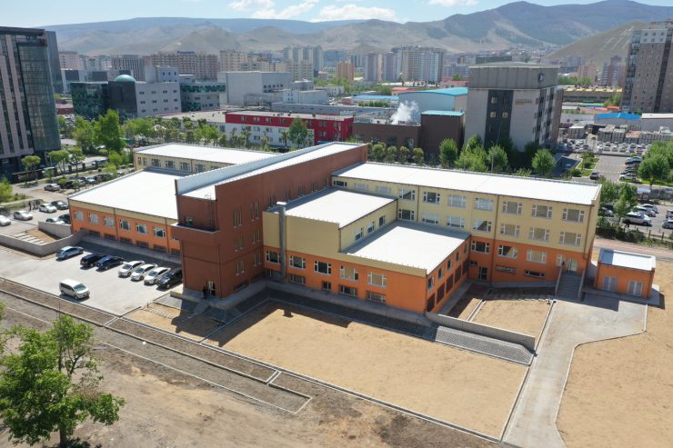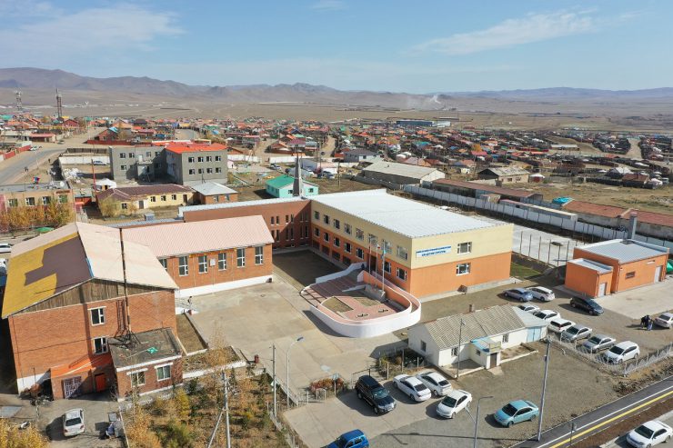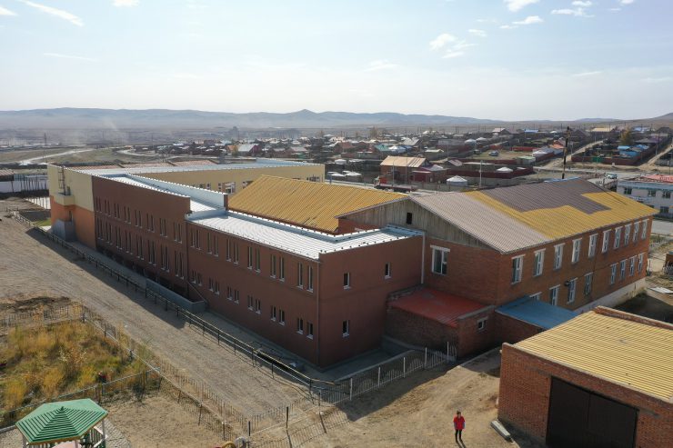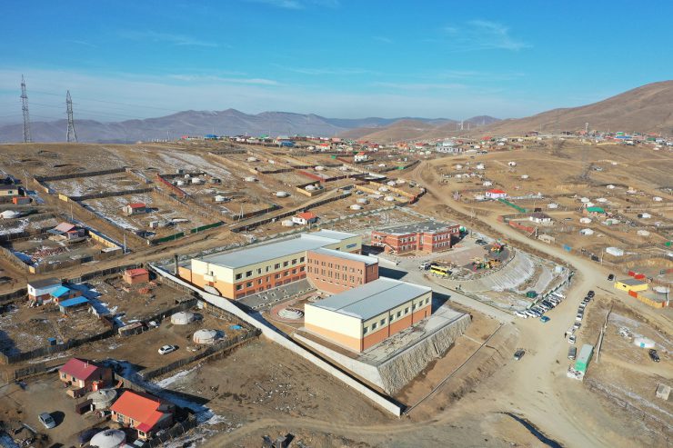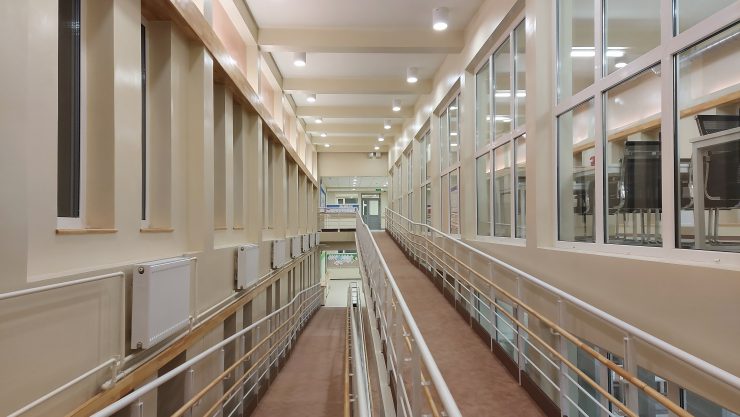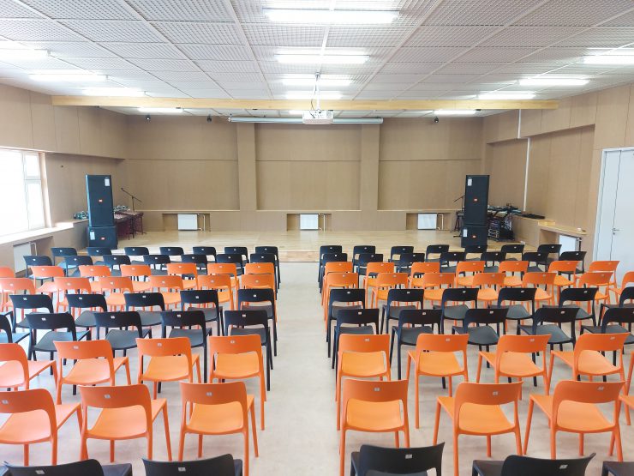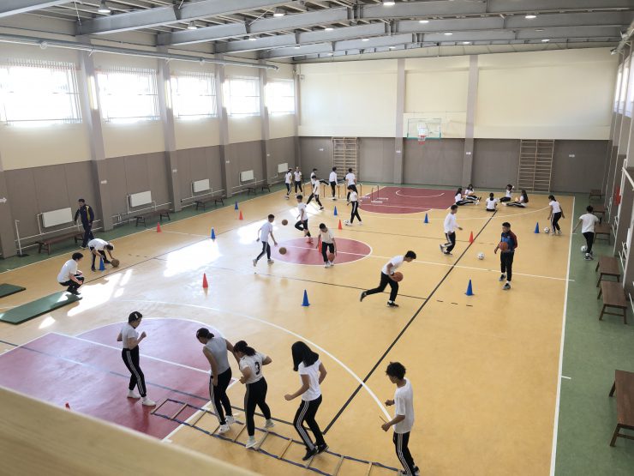The Project for Improvement of Primary and Secondary Education Facilities in Ulaanbaatar City
Background
While a enrollment rate of high school has been achieved in Mongolia, the deterioration of the educational environment has become serious because the construction of facilities has not been able to keep up with increased number of students, especially in the Ulaanbaatar. The increased number of students is due to the increased school-age population accompanying the rise of birth rate and the influx of population from rural areas. The government made efforts to improve the quality of education through the introduction of student-centered teaching methods and reform of school systems and curricula. There were increasing demands on school facilities to address new issues such as inclusive education, disaster prevention and environmental considerations.
In order to response to this situation, the government has been working to expand educational facilities by formulating planning standards for educational facility and introducing private funds to ensure the quality of educational facilities. However, under the austerity measures brought about by the economic downturn, the development of facilities has stagnated. Therefore, the government requested to Japan the improvement of school facilities through grant aid.
Project description
The theme of this project was to create a model educational facility for standard school in Ulaanbaatar, as a culmination of the support for school construction in Mongolia over the past four projects. Four sites were selected to build the new schools. Those are different locations, facility sizes and development conditions. The schools were introduced universal design as a basic value and designed to reflect consideration of three new issues such as disabled children, disaster prevention, and the environment friendly. The design was adopted based on external insulation method of direct adhering molded insulation material which is common in the area. Then, we improved that method in terms of cost reduction, functionality and durability to build the standard school without any difficulty for the local contractors. In the central space, there is a gentle slope which is positioned as a node of the space and connecting each floor including the existing building. In the passageway space where the doors and heating radiators are installed in the alcove, there is a continuous bulletin board that serves as a signboard with symbol color for each floor. In this project, we prepared a booklet summarizing these innovations. And, a soft component was also implemented to widely publicize the project to people involved in school construction in Mongolia.

