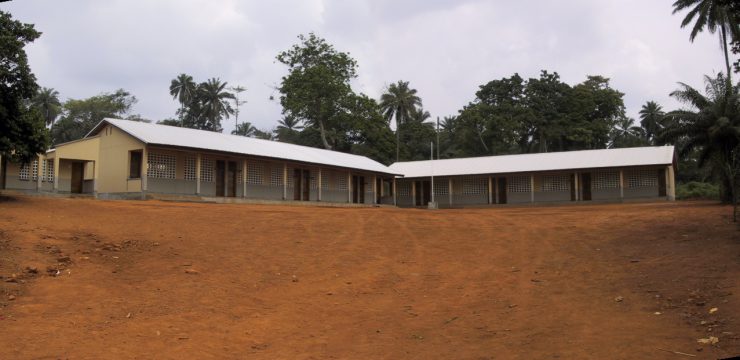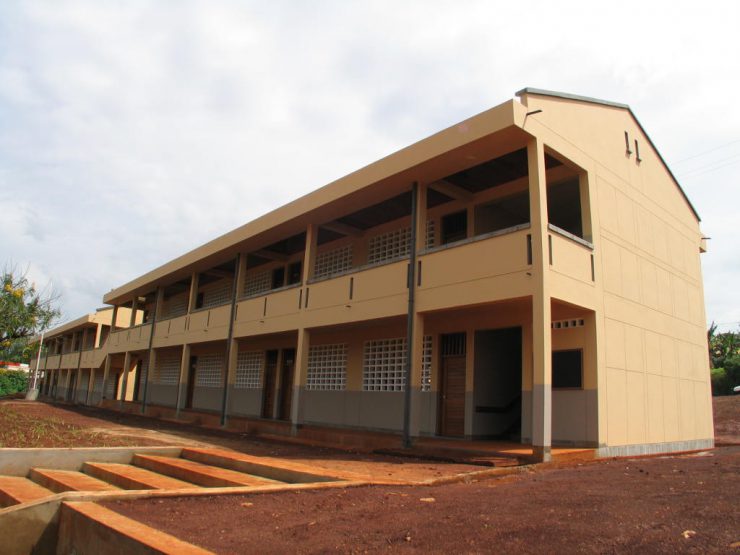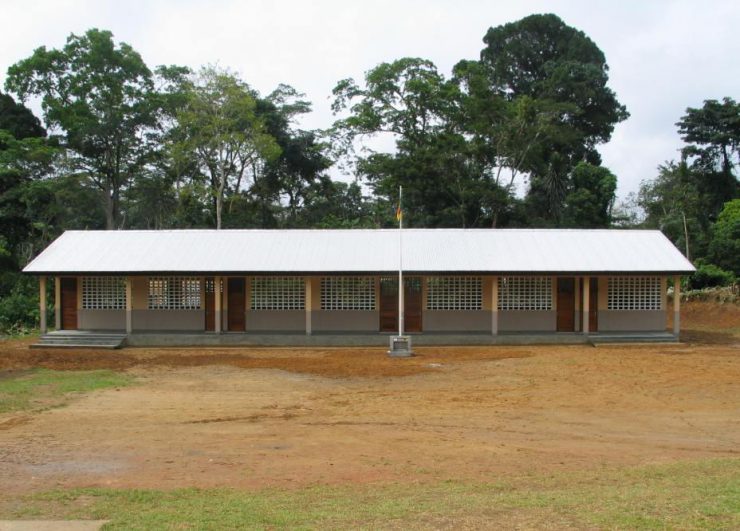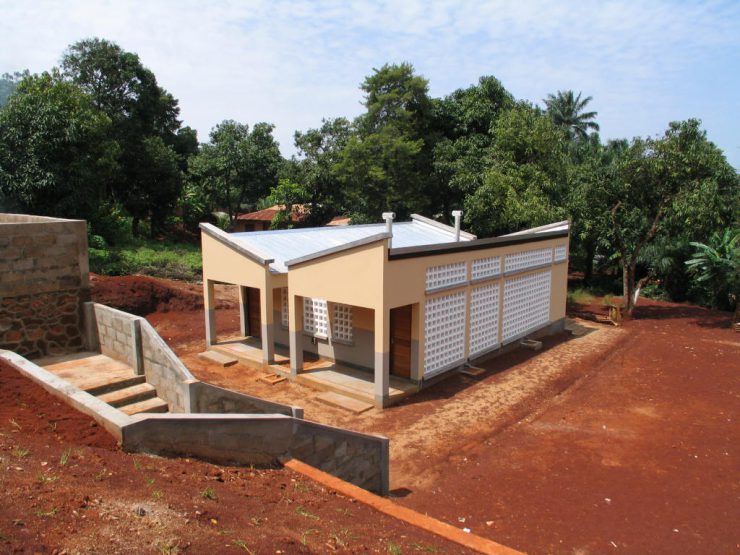The Project for Improvement of the Primary Schools in Cameroon (Phase Ⅱ)
Translated with www.DeepL.com/Translator (free version)
Background
In Cameroon, due to the economic downturn after 1986, no new classrooms were constructed or repaired until 1995. This, combined with a shortage of teachers due to the closure of teacher training schools and an increase in dropouts due to family poverty, led to the devastation of the educational environment and a significant drop in the school enrollment rate. Due to austerity measures, the only construction of classrooms after 1986 was done with the aid of Japan and the Islamic Development Bank, and the educational environment was deteriorating due to overcrowding of classrooms and aging facilities in line with population growth. Under these circumstances, the government requested Japanese grant aid for the construction of 46 elementary school in the central, western, and southern provinces, based on the Education Sector Strategic Implementation Plan formulated in 2000, which estimated that 2,500 classrooms would need to be built by 2003 and 11,000 classrooms by 2010.
Project description
As a result of the survey of 46 sites in Central, Western and Southern Provinces, it was decided that 437 classrooms in 31 schools would be selected for cooperation. In addition to the classrooms, principal's office, and lavatory, we planned a new warehouse for storing donated teaching materials and a multipurpose room for teachers' meetings, class preparation, PTA activities, and community health activities. The facility was designed as a one-story or two-story building according to the surrounding environment, and the standard construction method established in the first phase of the project was developed and improved in detail to increase durability, functionality, and ease of construction, as well as to further reduce costs.




