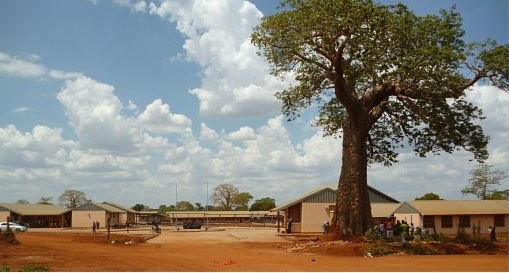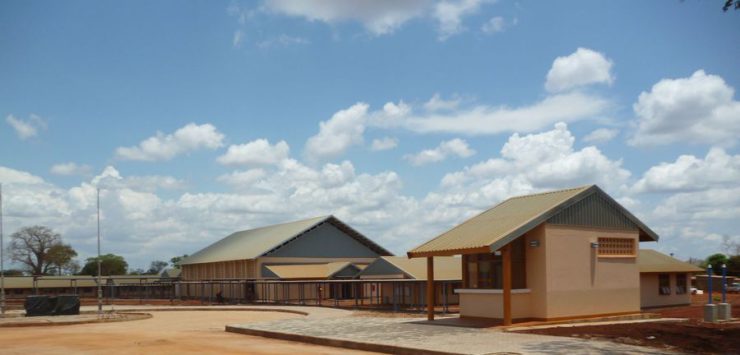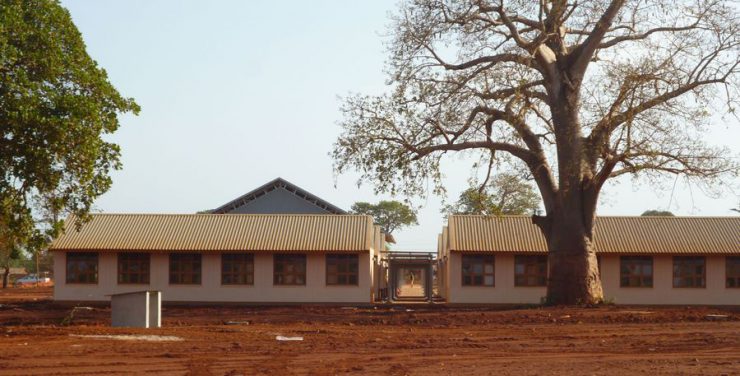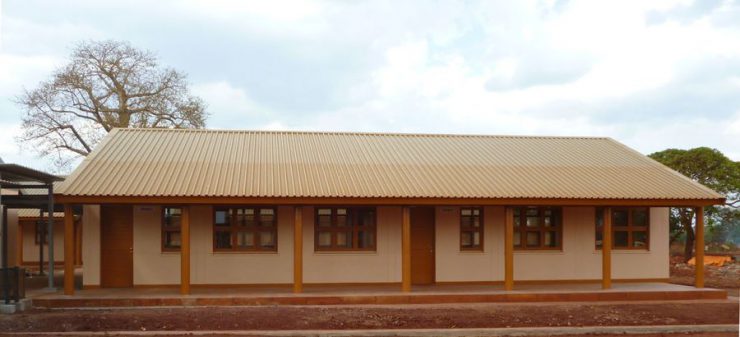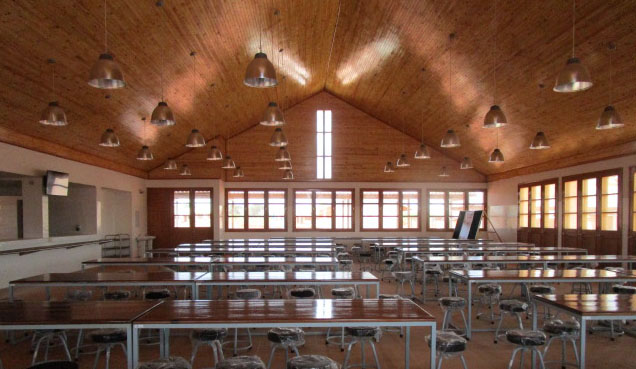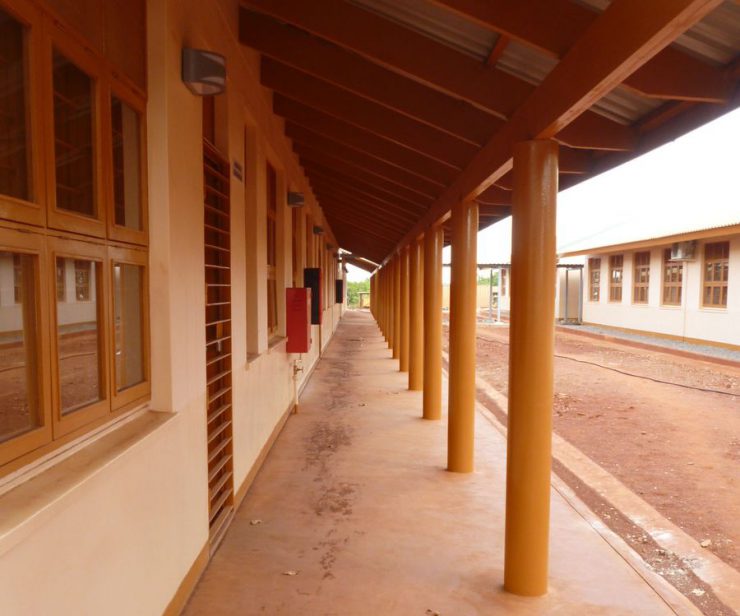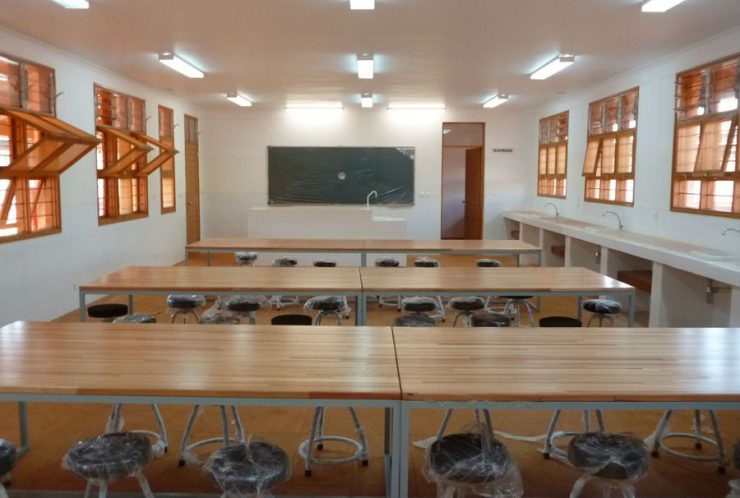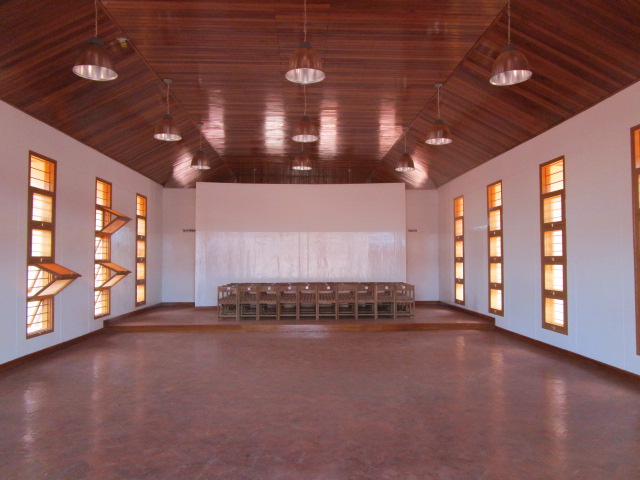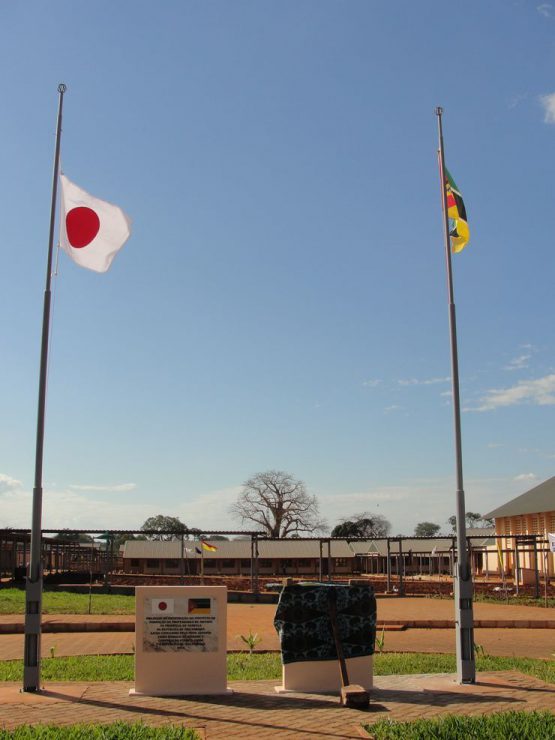The Project for Monapo Teacher Training Institute in Nampula
Background
Mozambique has been expanding its teacher training system through the establishment of elementary teacher training schools (Instituto de Magistério Primário=IMAP) in each province, to fully promote quality elementary education. In 2007, the government planned to reform the teacher training system by consolidating the qualifications for both elementary and intermediate level teachers and to ensure the quality of teacher training by phasing in the shortened training program, which had been introduced temporarily to solve the shortage of regular teachers, into a three-year intermediate teacher training program. However, the need for quantitative expansion to address the teacher shortage remained high in the northern region, including Nampula Province, and there was a need to expand new training facilities in the extension of the training period. In response to this situation, the government planned to build a new primary teacher training school in Nampula Province, where the shortage of qualified teachers is particularly acute and requested Japanese Grant Aid.
Project description
In this project, the Monapo County site was selected for its convenient transportation and availability of water supply, and to accommodate the new program, the construction of facilities essential for the implementation of the training curriculum and the procurement of educational and administrative furniture and equipment. The facilities were designed to accommodate 400 students, two grades x 5 classes, on the premise of a boarding system. The outline is as follows.
Facilities: administrative and teaching management building, general administration building, computer room and library building, natural science laboratory building, art and craft room building, music room, gymnasium, restroom building, cafeteria building, student dormitory, crossing corridor and attached building (above priority A), faculty housing (priority A and B), elementary school for practical training (priority B)
Equipment: operation and management equipment, educational equipment, information technology equipment, audiovisual equipment, etc.
The facilities are designed with a clear zoning plan that avoids the large baobab trees. The administration and education departments are located surrounding the central plaza, and the student dormitories and faculty housing outside the plaza as living zones. Each building is based on a standard design and standard local construction methods and specifications based on the assumption that it will be constructed by local contractors. The existing trees have been retained as much as possible to create a comfortable space in harmony with the natural environment.

