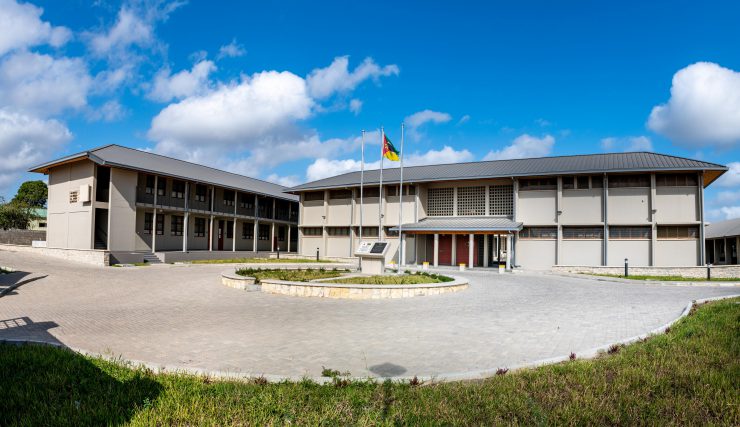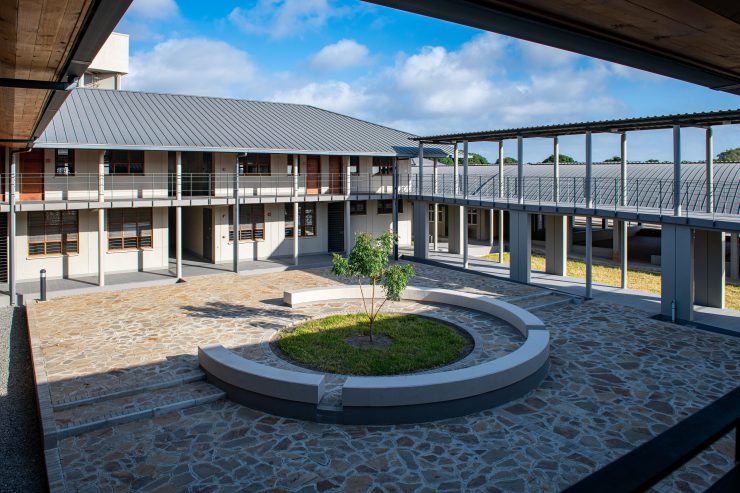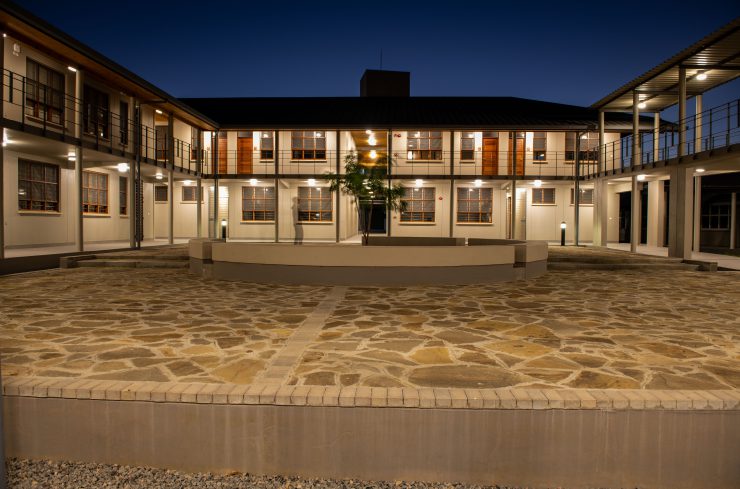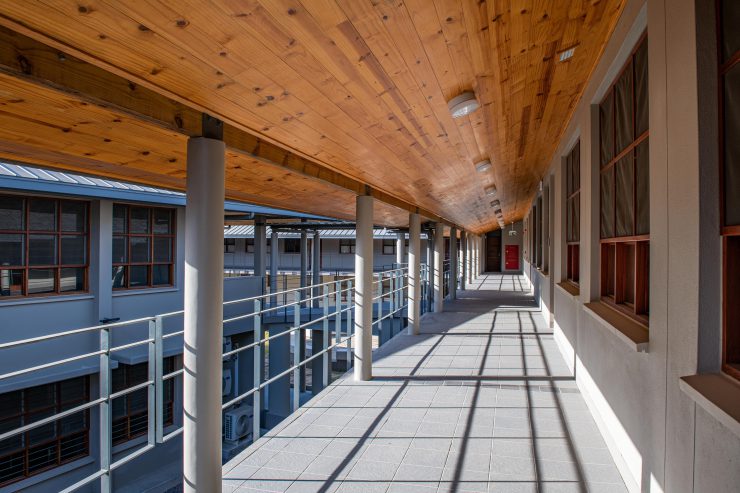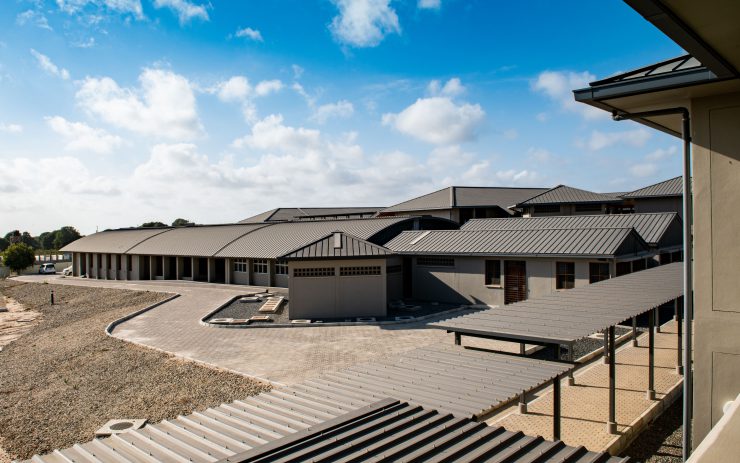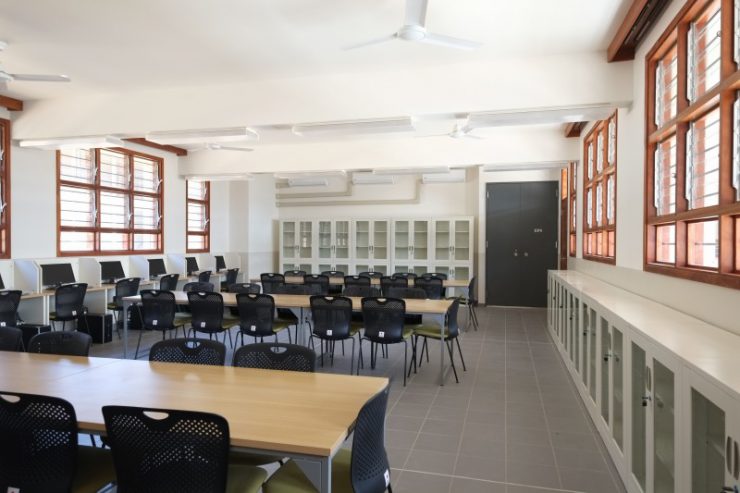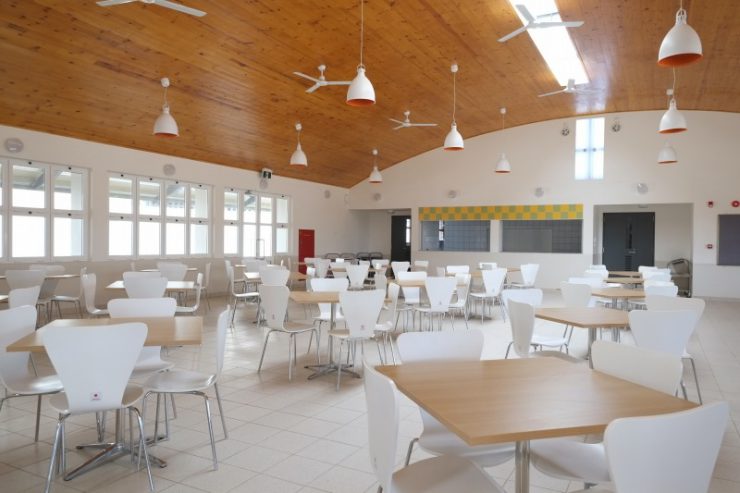The Project for Nacala Health Sciences Institute in the Republic of Mozambique
Background
In Mozambique, the lack of health training institutions is a major obstacle to expand and improve the national health services. Therefore, the government is engaging in a national health personnel training program. As a result, the number of health personnel has almost doubled in nine years. Also, the number of medical personnel, nurses, and maternal and child health nurses per 100,000 population has reached the target of 65. However, this is far from the 250 per 100,000 population recommended by WHO. The needs of training for health personnel is continued.
In order to expand the training opportunities for health personnel in Nacala which is understaffed in the northern region of Mozambique, this project aims to establish the second health personnel training school.
Project description
In addition to the six main courses such as nurses, nurses for maternal and child health, medical technologists, preventive medical technologists, clinical laboratory technologists, and pharmacists, this plan covers 11 courses for psychotherapists, nutritionists, physical therapists, radiology technologists, and dental technologists. The following contents were planned based on the standard facilities and equipment of health personnel training schools in various states across the country.
Facilities: Classroom and laboratory buildings, administrative and teaching management buildings, auditorium and cafeteria buildings, student dormitories, teacher housing, etc.
Equipment: Practical, biochemistry, and dental laboratory equipment, auditorium equipment, kitchen equipment, PC, etc.
The facilities are divided into separated buildings according to their functions. The each building is compactly arranged by the relationship with the adjacent regional hospital, expansion area, residence, education area and administrative area on a limited site. The classroom/exercise building and the auditorium/cafeteria building are arranged in U-shaped on different axes of administration/teaching management building to create a varied courtyard space. The auditorium and cafeteria are covered with a vaulted roof to create a rich external space with varied sequences.

