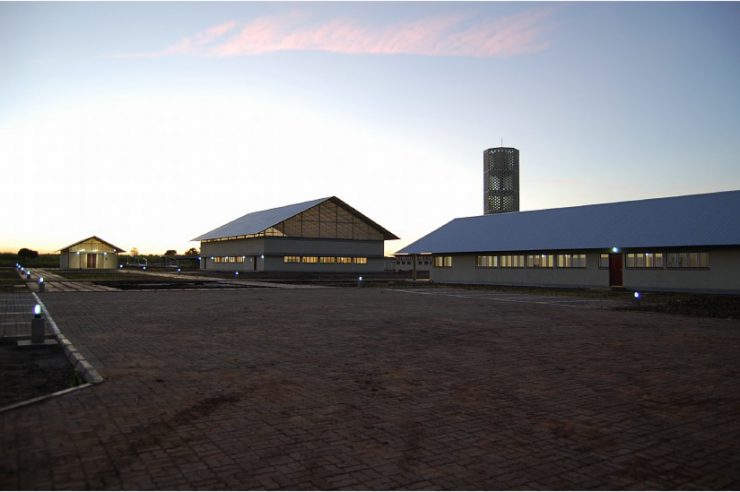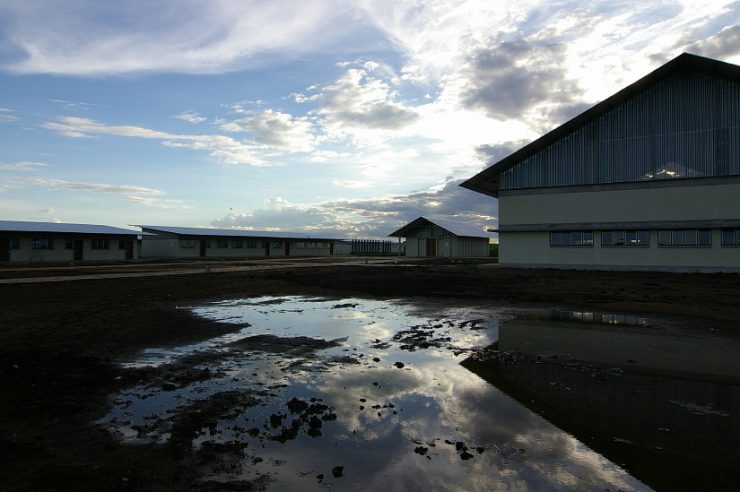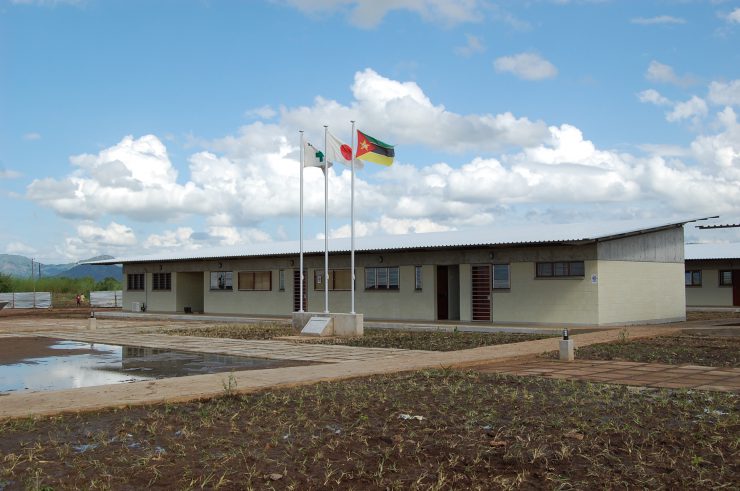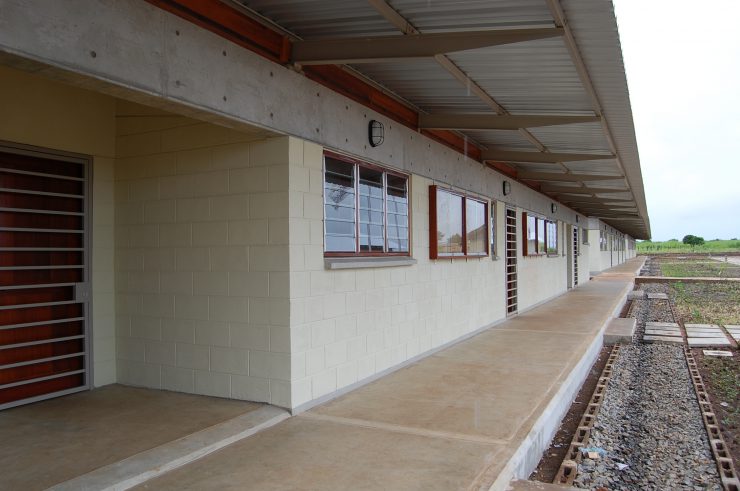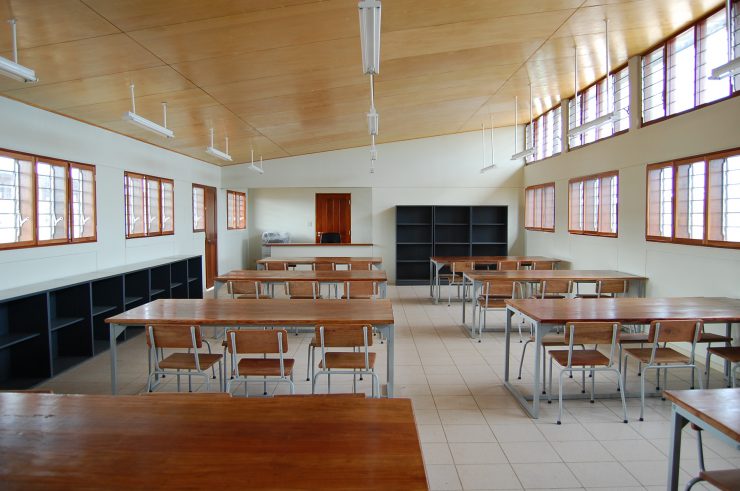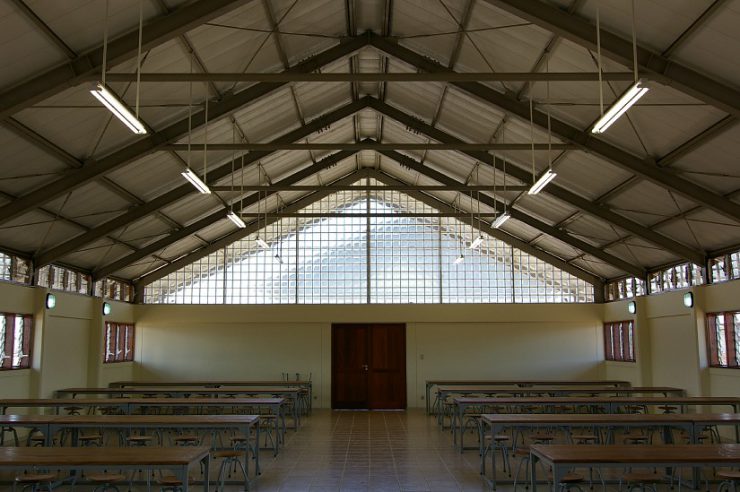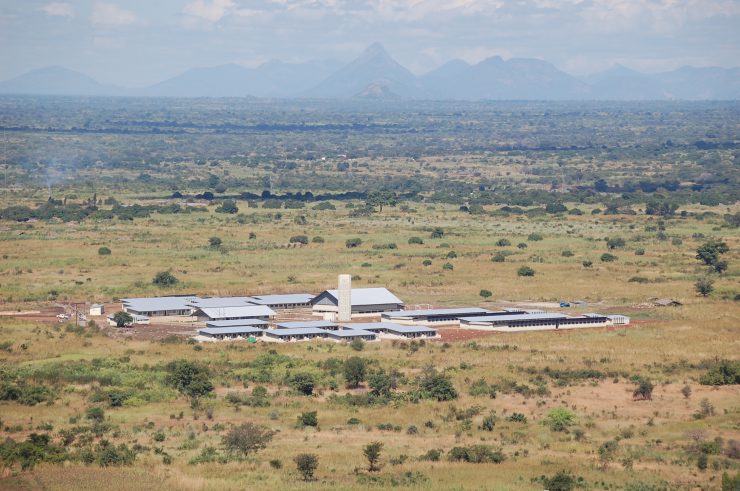The Project for the Teacher Training School at Cuamba
Translated with www.DeepL.com/Translator (free version)
Background
The government of Mozambique has been promoting the development of elementary teacher training schools (IMAPs) in provinces throughout the country with the aim of eliminating the shortage of teachers in the field of elementary education and increasing the percentage of qualified teachers. As Niassa is the last province with no plans to build an IMAP, the CFPP, which is a subordinate teacher training school that only requires early primary (EP1) teachers, has been implementing the IMAP training program on a temporary basis, and without the necessary facilities, appropriate education has not been provided. In light of this background, we requested Japan to provide grant assistance for the construction of facilities and equipment for a primary teacher training school in Quang Ba City, a logistics hub in the southern part of the province.
Project description
In this project, it was decided to develop a training school with facilities, equipment, and materials that conform to the IMAP curriculum. Based on the tentative introduction of training under the newly introduced shortened program, the size of the school was set at 320 students to meet the demand for teachers in the province. In accordance with the IMAP standard, the facilities consist of an administration building, a teaching management building, a regular classroom building, a library building, a special classroom building, a music building, a restroom building, an elementary school for practical training, and a gymnasium as the education section, and a cafeteria building, student dormitories, staff quarters, and a service building as the residential section. Across the entrance, the north side is the residential zone, the south side is the educational zone, and the gymnasium, cafeteria, and music building, which are expected to be used from outside, are located in the center of the building, creating a clear zoning plan. The building is a refinement and development of the design of the Simoio project, with a basic grid of 2.8 meters and a steel-framed, one-sided roof, but considering the fact that this is a large-scale construction project in a remote area where it is difficult to procure materials and labor, all facilities are one-story buildings.

